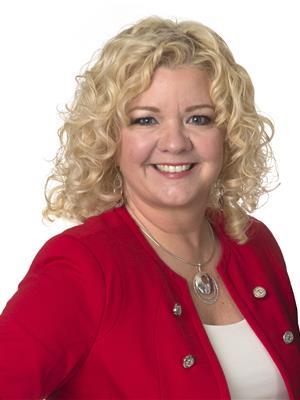747 Grouse Crescent Unit 1, Kingston
- Bedrooms: 3
- Bathrooms: 1
- Living area: 1016.54 square feet
- Type: Apartment
- Added: 17 days ago
- Updated: 8 days ago
- Last Checked: 13 hours ago
Welcome to Unit #1 located at 747 Grouse in Kingston's Desirable West End. This unit has been immaculately renovated from top to bottom with nothing spared. This includes new energy efficient large windows and doors, new Fujitsu heat pump for heating, and cooling purposes. The home contains brand new appliances including: LG washer and dryer, dishwasher, smart range fan, and fridge. Luxury vinyl plank waterproof flooring throughout unit. Programmable baseboard heaters for backup heating within each room. Modern Backsplash and Kitchen with all new cabinetry including soft close drawers, extra storage, and kitchen island with marble countertops. Bathroom contains beautiful marble countertop with double vanity and led mirrors. Unit is within a 5 minute drive to Cataraqui mall, Rio Can, restaurants, and many other amenities. Home is also on multiple bus routes. Unit comes with 2 parking spaces. Utilities are the responsibility of the tenant and they are separately metered. (id:1945)
Property Details
- Cooling: Wall unit
- Heating: Heat Pump, Electric
- Stories: 1
- Year Built: 1977
- Structure Type: Apartment
- Exterior Features: Brick
Interior Features
- Basement: Finished, Full
- Appliances: Washer, Refrigerator, Water meter, Dishwasher, Stove, Dryer, Hood Fan
- Living Area: 1016.54
- Bedrooms Total: 3
- Above Grade Finished Area: 1016.54
- Above Grade Finished Area Units: square feet
- Above Grade Finished Area Source: Plans
Exterior & Lot Features
- Lot Features: In-Law Suite
- Water Source: Municipal water
- Parking Total: 2
Location & Community
- Directions: Taylor Kidd Blvd right on Milford Drive. Left on Grouse Crescent to 747
- Common Interest: Freehold
- Subdivision Name: 39 - North of Taylor-Kidd Blvd
- Community Features: Quiet Area, School Bus
Business & Leasing Information
- Total Actual Rent: 2295
- Lease Amount Frequency: Monthly
Utilities & Systems
- Sewer: Municipal sewage system
Tax & Legal Information
- Zoning Description: R2
Room Dimensions

This listing content provided by REALTOR.ca has
been licensed by REALTOR®
members of The Canadian Real Estate Association
members of The Canadian Real Estate Association













