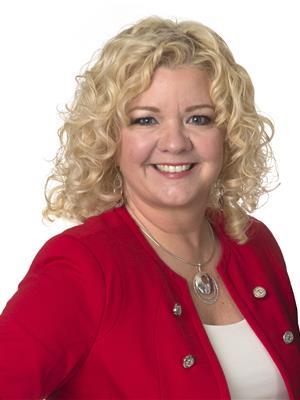334 Queen Mary Road Unit 305, Kingston
- Bedrooms: 2
- Bathrooms: 1
- Living area: 748 square feet
- Type: Apartment
- Added: 14 days ago
- Updated: 1 days ago
- Last Checked: 15 hours ago
Welcome to the Admiral’s Walk at 334 Queen Mary. This quiet condominium is the perfect place to call home. Bright and well maintained 2 bedroom 1 bath unit with excellent layout. Good sized bedrooms each with large closets and a nice view. Combined living room dining area for a spacious area that is great for relaxing or entertaining guests. Full kitchen with dishwasher, fridge, stove and amply cabinetry. Walkout from the living room to the open balcony with views of greenspace and Grenville park. Laundry and elevator access located just down the hall for convenience. Fantastic central location close to all shopping, bus routes, parks, walk trails and easy access to the West End of Downtown Kingston. Please call to schedule a private viewing. (id:1945)
Property Details
- Cooling: None
- Heating: Baseboard heaters, Electric
- Stories: 1
- Structure Type: Apartment
- Exterior Features: Brick
- Foundation Details: Unknown
Interior Features
- Basement: None
- Living Area: 748
- Bedrooms Total: 2
- Above Grade Finished Area: 748
- Above Grade Finished Area Units: square feet
- Above Grade Finished Area Source: Assessor
Exterior & Lot Features
- View: City view
- Lot Features: Conservation/green belt, Balcony, No Pet Home
- Water Source: Municipal water
- Parking Total: 1
- Building Features: Exercise Centre, Guest Suite, Party Room
Location & Community
- Directions: Bath Road., North onto Queen Mary Road. First building on your left. #334
- Common Interest: Condo/Strata
- Subdivision Name: 25 - West of Sir John A. Blvd
- Community Features: Quiet Area
Property Management & Association
- Association Fee Includes: Property Management
Business & Leasing Information
- Total Actual Rent: 2100
- Lease Amount Frequency: Monthly
Utilities & Systems
- Sewer: Municipal sewage system
Tax & Legal Information
- Zoning Description: URM5
Room Dimensions

This listing content provided by REALTOR.ca has
been licensed by REALTOR®
members of The Canadian Real Estate Association
members of The Canadian Real Estate Association












