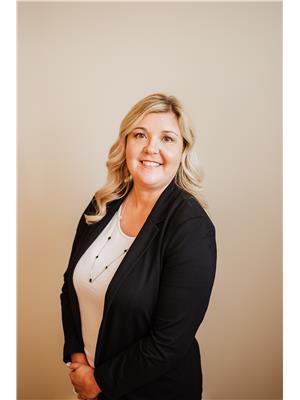4606 57 St, Two Hills
- Bedrooms: 6
- Bathrooms: 4
- Living area: 482.88 square meters
- Type: Residential
- Added: 35 days ago
- Updated: 15 days ago
- Last Checked: 12 hours ago
Executive Style Home with over 4000 sq ft of living space above grade. Heated Shop with over 1200 sq ft as well as a Heated Double Attached Garage with just under 900 sq ft. On 1.75 acres of land 2 minutes away from Golf Course. With a 1400 sq ft Shell (not completed) intended for an indoor swimming pool with unlimited potential for your ideas. Spacious home includes a Large Dining Room, Gourmet Kitchen, Custom Cabinets, Large Pantry, Dual Oven, Induction Stove. Massive Living Room, open to above, great for entertaining. Primary Bedroom, 5 piece Ensuite including Oversized Jacuzzi Tub, Large Walk-In Closet. A Spiral Staircase to the Upper Level with views of the Great Room Below, 3 Bedrooms & a Loft, a 4 Piece Bath. Lower Level with Family Room, Additional Bedroom, Numerous Storage Rooms, 3 Piece Bathroom. Dual Furnace, Central Air Conditioning, Garage In Floor Heating. Landscaped yard with unlimited potential. Home needs some TLC & with a bit of work could be the nicest property in town. Don't miss out! (id:1945)
powered by

Property DetailsKey information about 4606 57 St
- Cooling: Central air conditioning
- Heating: Forced air, In Floor Heating
- Stories: 2
- Year Built: 2011
- Structure Type: House
Interior FeaturesDiscover the interior design and amenities
- Basement: Finished, Full
- Appliances: Washer, Refrigerator, Dishwasher, Dryer, Oven - Built-In, Hood Fan, Window Coverings, Garage door opener, Garage door opener remote(s), Fan
- Living Area: 482.88
- Bedrooms Total: 6
Exterior & Lot FeaturesLearn about the exterior and lot specifics of 4606 57 St
- Lot Features: Cul-de-sac, See remarks, No back lane
- Parking Total: 10
- Parking Features: Attached Garage, See Remarks
- Building Features: Vinyl Windows
Location & CommunityUnderstand the neighborhood and community
- Common Interest: Freehold
- Community Features: Public Swimming Pool
Tax & Legal InformationGet tax and legal details applicable to 4606 57 St
- Parcel Number: ZZ999999999
Room Dimensions

This listing content provided by REALTOR.ca
has
been licensed by REALTOR®
members of The Canadian Real Estate Association
members of The Canadian Real Estate Association
Nearby Listings Stat
Active listings
1
Min Price
$619,999
Max Price
$619,999
Avg Price
$619,999
Days on Market
35 days
Sold listings
0
Min Sold Price
$0
Max Sold Price
$0
Avg Sold Price
$0
Days until Sold
days
Nearby Places
Additional Information about 4606 57 St







































































