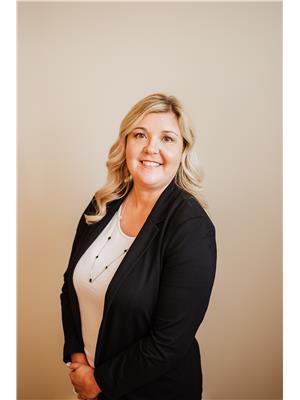5311 53 St, Two Hills
- Bedrooms: 4
- Bathrooms: 3
- Living area: 162 square meters
- Type: Residential
- Added: 49 days ago
- Updated: 48 days ago
- Last Checked: 13 hours ago
Welcome to your dream home! This 1700 sq. ft. Two Hills gem offers the perfect combination of comfort, luxury, and convenience. Nestled on a spacious corner lot and just steps away from the golf course, this property is perfect for families and those who love to entertain. The heart of the home is the large open kitchen boasting beautiful maple cabinets, stunning quartz counter tops, and ample prep space, ideal for cooking and gathering with family and friends. The former double attached garage has been skillfully transformed into a versatile office space and mudroom, offering a private, comfortable workspace for those working from home, and a convenient mudroom for everyday use. The .30-acre lot offers endless opportunities for outdoor activities, gardening, or simply enjoying the peaceful surroundings while relaxing out back in the luxurious hot tub. The 40x30 detached heated triple garage is a dream on its own offering ample space for vehicles, tools, and your off road toys! This home is a must see. (id:1945)
powered by

Property Details
- Cooling: Central air conditioning
- Heating: Forced air
- Stories: 1
- Year Built: 2006
- Structure Type: House
- Architectural Style: Bungalow
Interior Features
- Basement: Finished, Full
- Appliances: Dishwasher, Stove, Microwave Range Hood Combo, Window Coverings, Garage door opener, Garage door opener remote(s), Fan
- Living Area: 162
- Bedrooms Total: 4
Exterior & Lot Features
- Lot Features: Corner Site, Flat site, No Smoking Home
- Parking Features: Detached Garage, Heated Garage
- Building Features: Vinyl Windows
Location & Community
- Common Interest: Freehold
Tax & Legal Information
- Parcel Number: ZZ999999999
Additional Features
- Security Features: Smoke Detectors
Room Dimensions

This listing content provided by REALTOR.ca has
been licensed by REALTOR®
members of The Canadian Real Estate Association
members of The Canadian Real Estate Association





