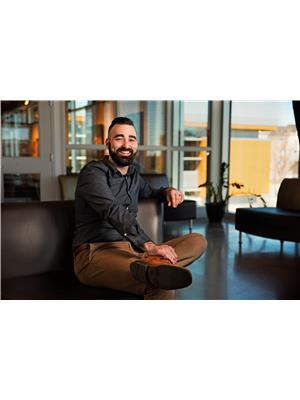547 Blackfoot Manor W, Lethbridge
- Bedrooms: 4
- Bathrooms: 2
- Living area: 1157 square feet
- Type: Residential
- Type: No Data
Source: Public Records
Note: This property is not currently for sale or for rent on Ovlix.
We have found 6 Houses that closely match the specifications of the property located at 547 Blackfoot Manor W with distances ranging from 2 to 10 kilometers away. The prices for these similar properties vary between 489,900 and 597,500.
Nearby Places
Name
Type
Address
Distance
G. S. Lakie Middle School
School
50 Blackfoot Blvd W
0.2 km
Chinook High School
School
259 Britannia Blvd W
1.0 km
DAIRY QUEEN BRAZIER
Store
100 Columbia Blvd W
1.7 km
Safeway
Grocery or supermarket
550 University Dr W
1.7 km
Panda Flowers West Lethbridge
Florist
550 University Dr W #21
1.9 km
Mojo's Pub & Grill
Bar
550 University Dr W #32
1.9 km
Save On Foods
Grocery or supermarket
401 Highlands Blvd W
2.0 km
Tim Hortons
Cafe
898 Heritage Blvd W
2.3 km
University of Lethbridge
University
4401 University Dr W
2.8 km
Fort Whoop Up
Store
Alberta 3
3.4 km
Indian Battle Park
Park
Lethbridge
3.5 km
Galt Museum & Archives
Store
502 1st St S
4.0 km
Welcome to your next dream home! This is probably the cutest and most meticulously kept home I've seen in a very long time. The front yard and deck is surrounded with beautiful foliage and is a great spot to enjoy your morning coffee. Lets step inside and discover the incredible features this home has to offer. The vaulted ceilings, skylight and many windows allow an abundance of natural lighting to show off the many well above average updates. For example, the window valances are made from wood and engraved. The flooring was recently re-done with beautiful luxury vinyl planking. Next, look at the recently updated and beautifully designed kitchen and dining area. Boasting custom built-ins (for extra storage), custom built "off white" kitchen cabinets with quartz countertops, in-cabinet lighting, and so much more. Just off the kitchen is a door leading to a large partially covered deck with removable privacy lattice. It's great for lounging, child outdoor activities and pets. Also on this floor you'll find a large primary bedroom with a walk-in closet including built-in cabinets, a second bedroom/office space with a walk-in closet and a 4 piece bath. Another added touch, a second laundry room/flex space has been designed off the garage, so your lower level could become a mother-in-law space or something similar. The lower level of this home has been beautifully designed. With large windows, large rooms, walkout out, another 4 piece bath, laundry, wash basin, and additional cabinetry. The garage has a loft and built-in cabinets for extra storage. Other recent updates include: new roof shingles in 2023, new hot water tank in 2023, New paint, faucets, lighting and more. The backyard has mature trees for privacy and shade along with a shed for extra storage. The 1 time owner boasts the home's location is exceptionally convenient, quite and safe . With close proximity to the University, Whoop-Up Drive, a block from GS Lakie Middle School, walking distance to the High Schools, the Crossings shopping, ATB Centre, and much more. Viewing the 3D walk-through will help you visualize a place you want to call home.










