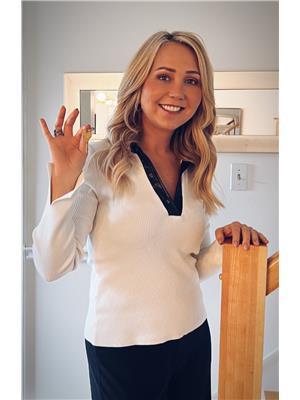46 Jared Court, Windsor
- Bedrooms: 4
- Bathrooms: 2
- Living area: 1929 square feet
- Type: Residential
- Added: 71 days ago
- Updated: 4 days ago
- Last Checked: 4 hours ago
Visit REALTOR® website for additional information. Less that $1000/per year for heat & lights , this home is an eco lovers dream! Located in a quiet cul-de-sac, and backing onto a protected greenspace, this family friendly & energy efficient split entry home will be a delight for families, retirees, and professionals alike. Just a couple mins to downtown Windsor, and quick access to Highway 101 for HRM commuters. This 4 bed, 2 bath property is loaded with features including: comfortable in-floor heating on both levels, plus 2 heat pumps for low cost heating/cooling. Fronius solar panel system, fully paid & under warranty until mid-2029. Energy rating of 88. EV level-2 car charger. Large open living, kitchen, & dining rooms with access to new 9.9" x 15.6" back deck. Lower level family room, 4th bed, full (3pc) bath, laundry/storage/utility room, & garage access. Garland's Crossing is Windsor's newest & most desired neighbourhood. Don?t miss your chance to live in this amazing home! (id:1945)
powered by

Property DetailsKey information about 46 Jared Court
Interior FeaturesDiscover the interior design and amenities
Exterior & Lot FeaturesLearn about the exterior and lot specifics of 46 Jared Court
Location & CommunityUnderstand the neighborhood and community
Utilities & SystemsReview utilities and system installations
Tax & Legal InformationGet tax and legal details applicable to 46 Jared Court
Room Dimensions

This listing content provided by REALTOR.ca
has
been licensed by REALTOR®
members of The Canadian Real Estate Association
members of The Canadian Real Estate Association
Nearby Listings Stat
Active listings
5
Min Price
$299,900
Max Price
$485,000
Avg Price
$414,760
Days on Market
88 days
Sold listings
0
Min Sold Price
$0
Max Sold Price
$0
Avg Sold Price
$0
Days until Sold
days
Nearby Places
Additional Information about 46 Jared Court
















