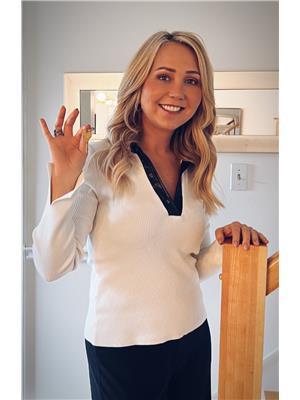2619 Highway 215, Upper Burlington
- Bedrooms: 2
- Bathrooms: 1
- Living area: 1972 square feet
- Type: Residential
- Added: 51 days ago
- Updated: 13 hours ago
- Last Checked: 5 hours ago
Charming Country Retreat with Modern Comforts. Nestled beneath a forested canopy in the serene countryside, this beautiful home offers the perfect blend of rustic charm and modern convenience. Situated on 2+ acres of lush farmland, this property is a haven for nature lovers, families, or anyone seeking a peaceful escape from the hustle and bustle of city life. Step inside to discover a spacious, open-concept living area featuring hardwood floors and large windows that flood the home with natural light. The kitchen exudes character with its beadboard ceiling and rustic barnboard accent wall. Imagine sipping your morning coffee in the cozy dining nook while enjoying scenic views of the rolling countryside. This home offers two generously sized bedrooms, both with walk-in closets, and a large 3-piece bath/laundry room for easy, practical living. Additional features include a wood furnace, an energy-efficient heat pump on both the main and lower levels, and a versatile bonus room on the upper level?ideal for a recreation area or an additional bedroom. Outside, unwind on the expansive front verandah or wander through the mature gardens and scenic paths that lead to the lush fields beyond. The large barn with a loft, and power is perfect for storage, hobbies, or housing your own farm animals. This picturesque property offers the ultimate rural lifestyle, whether you're seeking a weekend retreat or a year-round residence. Be sure to check out the online video. Don?t miss out?arrange your private showing today! (id:1945)
powered by

Property DetailsKey information about 2619 Highway 215
Interior FeaturesDiscover the interior design and amenities
Exterior & Lot FeaturesLearn about the exterior and lot specifics of 2619 Highway 215
Location & CommunityUnderstand the neighborhood and community
Utilities & SystemsReview utilities and system installations
Tax & Legal InformationGet tax and legal details applicable to 2619 Highway 215
Room Dimensions

This listing content provided by REALTOR.ca
has
been licensed by REALTOR®
members of The Canadian Real Estate Association
members of The Canadian Real Estate Association
Nearby Listings Stat
Active listings
1
Min Price
$439,000
Max Price
$439,000
Avg Price
$439,000
Days on Market
51 days
Sold listings
0
Min Sold Price
$0
Max Sold Price
$0
Avg Sold Price
$0
Days until Sold
days
Nearby Places
Additional Information about 2619 Highway 215














