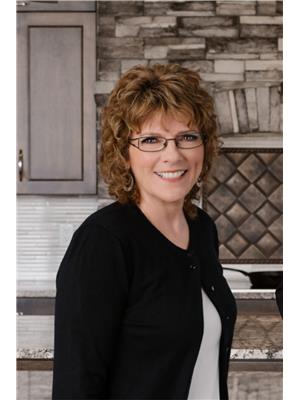916 Invermere Court, Kamloops
- Bedrooms: 3
- Bathrooms: 3
- Living area: 2188 square feet
- Type: Residential
- Added: 202 days ago
- Updated: 5 hours ago
- Last Checked: 9 minutes ago
Open & inviting this well maintained 2188 sq. ft. home has a large open kitchen/dining/living area, 2 bedrooms, 2 bathrooms and access to a wrap around covered deck on the main floor. Currently there is a 1 bedroom, 1 bathroom in-law suite with private outside entry. This private suite could easily be converted back to a basement entry making this a 4-5 bedroom, 3 bathroom home. Laundry on both floors. Two car garage - wired 220. Two storage sheds. Full quality fencing with secure gates to the back yard on each side of the home. Two year old roof. Known for its lovely soil & flat terrain this area of Kamloops is great for gardening, walking & biking. In close proximity are many great recreational options including golfing, gyms, hiking, ball parks & swimming.*All measurements & distances are approximate & should be verified if deemed important. (id:1945)
powered by

Property Details
- Roof: Asphalt shingle, Unknown
- Cooling: Central air conditioning
- Heating: Forced air
- Year Built: 1995
- Structure Type: House
- Exterior Features: Vinyl siding
Interior Features
- Flooring: Mixed Flooring
- Appliances: Refrigerator, Dishwasher, Range, Washer & Dryer
- Living Area: 2188
- Bedrooms Total: 3
- Bathrooms Partial: 1
Exterior & Lot Features
- Water Source: Municipal water
- Lot Size Units: acres
- Parking Total: 2
- Parking Features: Attached Garage, RV
- Lot Size Dimensions: 0.15
Location & Community
- Common Interest: Freehold
Utilities & Systems
- Sewer: Municipal sewage system
Tax & Legal Information
- Zoning: Unknown
- Parcel Number: 018-477-054
- Tax Annual Amount: 4200
Room Dimensions

This listing content provided by REALTOR.ca has
been licensed by REALTOR®
members of The Canadian Real Estate Association
members of The Canadian Real Estate Association















