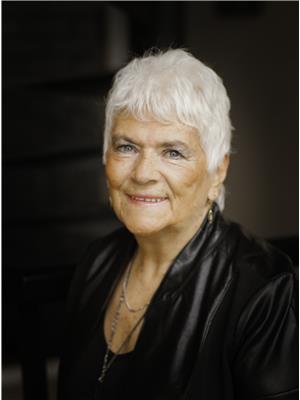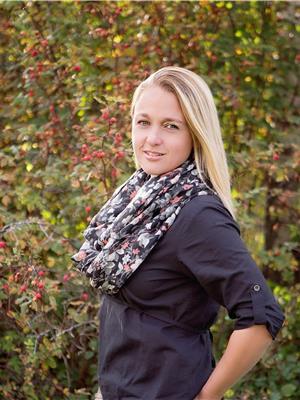41 A 803 Hodgson Road, Williams Lake
- Bedrooms: 3
- Bathrooms: 2
- Living area: 924 square feet
- Type: Mobile
Source: Public Records
Note: This property is not currently for sale or for rent on Ovlix.
We have found 6 undefined that closely match the specifications of the property located at 41 A 803 Hodgson Road with distances ranging from 2 to 6 kilometers away. The prices for these similar properties vary between 160,000 and 322,000.
Nearby Places
Name
Type
Address
Distance
Joey's Grill
Restaurant
177 Yorston St
2.7 km
Gecko Tree
Food
54 Mackenzie Ave N
2.7 km
New World Coffee & Tea House
Cafe
72 Oliver St
2.7 km
Trattoria Pasta Shop
Store
23 1st Ave S
2.7 km
Barking Spider Mountain Bike
Bicycle store
19 1 Ave N
2.8 km
Cariboo Chilcotin Coast Tourism Association
Travel agency
350 Barnard St #204
2.8 km
Lake City Christian Academy
School
Williams Lake
2.8 km
Shoppers Drug Mart
Pharmacy
12 2 Ave S
2.8 km
CIBC Branch & ATM
Bank
220 Oliver St
2.9 km
Computer Access Center
School
29 Third Ave S
2.9 km
Karen's Place
Restaurant
112 2 Ave N
2.9 km
School District No 27 (Cariboo-Chilcotin)
School
350 Second Ave N
3.1 km
Property Details
- Roof: Asphalt shingle, Conventional
- Heating: Forced air, Natural gas
- Stories: 1
- Year Built: 2013
- Structure Type: Manufactured Home/Mobile
- Foundation Details: Unknown
Interior Features
- Basement: None
- Appliances: Refrigerator, Stove, Washer/Dryer Combo
- Living Area: 924
- Bedrooms Total: 3
Exterior & Lot Features
- Water Source: Community Water System
- Parking Features: Open
- Lot Size Dimensions: 0 x
Location & Community
- Common Interest: Leasehold
Tax & Legal Information
- Parcel Number: 800-171-722
- Tax Annual Amount: 1307.25
This is a fabulous 3 BEDROOM & 2 FULL Bath Manufactured Home! Located in Panorama Mobile Home Park, on the upper top level towards the end of the lane. This location provides a private peaceful spot, with a nicely fenced yard with mother nature for your neighbor! Good sized deck with a lovely HOT TUB to soak and relax! The home is move in ready, nicely kept, has vaulted ceilings and open floor plan with kitchen, dining, living room in the middle with 2 bedrooms, bath and laundry towards the front and the primary and full ensuite at the back! Updated HWT tank and water softner for comfort! Check it out! (id:1945)
Demographic Information
Neighbourhood Education
| Bachelor's degree | 15 |
| University / Below bachelor level | 10 |
| Certificate of Qualification | 30 |
| College | 20 |
| University degree at bachelor level or above | 20 |
Neighbourhood Marital Status Stat
| Married | 215 |
| Widowed | 15 |
| Divorced | 30 |
| Separated | 10 |
| Never married | 85 |
| Living common law | 60 |
| Married or living common law | 270 |
| Not married and not living common law | 140 |
Neighbourhood Construction Date
| 1961 to 1980 | 145 |
| 1981 to 1990 | 30 |
| 1991 to 2000 | 15 |
| 1960 or before | 30 |










