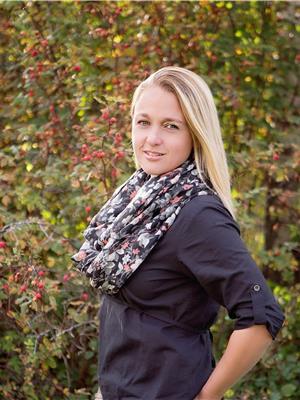214 Longhorn Drive, Williams Lake
- Bedrooms: 3
- Bathrooms: 2
- Living area: 1500 square feet
- Type: Mobile
- Added: 22 days ago
- Updated: 10 hours ago
- Last Checked: 3 hours ago
* PREC - Personal Real Estate Corporation. Super clean and affordable 3 bedroom home in desirable Dairy Lane complex. Kitchen living room offers open concept in the front of the home allowing for lots of natural daylight. Large ensuite with soaker jet tub is a nice touch. This home has been well looked after. Fenced yard with patio in the backyard, single car carport is a bonus plus storage room. Roof is 2 years old. This home offers easy living and has been nicely kept. (id:1945)
powered by

Property Details
- Roof: Asphalt shingle, Conventional
- Heating: Forced air, Natural gas
- Stories: 1
- Year Built: 2001
- Structure Type: Manufactured Home/Mobile
- Foundation Details: Concrete Block
Interior Features
- Basement: None
- Appliances: Refrigerator, Washer/Dryer Combo
- Living Area: 1500
- Bedrooms Total: 3
Exterior & Lot Features
- Water Source: Municipal water
- Lot Size Units: acres
- Parking Features: Carport
- Lot Size Dimensions: 0.14
Location & Community
- Common Interest: Condo/Strata
Tax & Legal Information
- Parcel Number: 023-672-919
- Tax Annual Amount: 2964.81
Room Dimensions
This listing content provided by REALTOR.ca has
been licensed by REALTOR®
members of The Canadian Real Estate Association
members of The Canadian Real Estate Association












