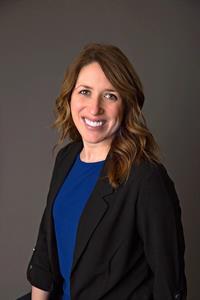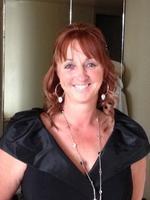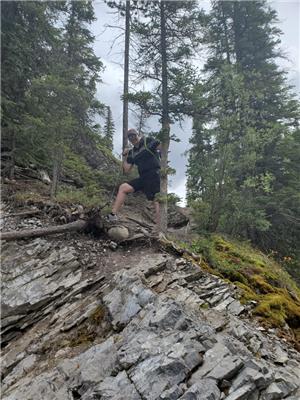703 3 Avenue, Fox Creek
- Bedrooms: 4
- Bathrooms: 3
- Living area: 1706 square feet
- Type: Residential
- Added: 16 days ago
- Updated: 14 days ago
- Last Checked: 19 hours ago
HUGE UPDATED BUNGALOW !!!! This 1700sqft home offers 4 bedrooms and 3 bathrooms. The updated kitchen boasts loads of cabinetry, stainless steel appliances and plenty of counter space. There is a living room off the kitchen which is cozy with the gas fireplace. Enjoy easy access to the deck from the patio doors off the dining room. Since the home has had some additional space added over the years you will find extra space with original living/dining room at the front of the home. To finish this floor off there is The master with 3pc bath and walk -in closet combo , 2 more bedrooms and a 3pc bathroom with jet tub. The space continues in the fully finished basement. A large family room awaits , giving you endless opportunities for all your families activities. There is a spacious bedroom and renovated 3pc bathroom to finish off the floor. Outside there is a single 12x26 detached garage , storage shed and the yard has no neighbours directly behind.Directions: (id:1945)
powered by

Property DetailsKey information about 703 3 Avenue
- Cooling: None
- Heating: Forced air
- Stories: 1
- Year Built: 1970
- Structure Type: House
- Exterior Features: Vinyl siding
- Foundation Details: Poured Concrete
- Architectural Style: Bungalow
Interior FeaturesDiscover the interior design and amenities
- Basement: Finished, Full
- Flooring: Tile, Laminate, Carpeted
- Appliances: Refrigerator, Range - Gas, Dishwasher, Oven - Built-In, Washer & Dryer
- Living Area: 1706
- Bedrooms Total: 4
- Fireplaces Total: 1
- Above Grade Finished Area: 1706
- Above Grade Finished Area Units: square feet
Exterior & Lot FeaturesLearn about the exterior and lot specifics of 703 3 Avenue
- Lot Size Units: acres
- Parking Total: 1
- Parking Features: Attached Garage
- Lot Size Dimensions: 0.21
Location & CommunityUnderstand the neighborhood and community
- Common Interest: Freehold
Tax & Legal InformationGet tax and legal details applicable to 703 3 Avenue
- Tax Lot: 2
- Tax Year: 2023
- Tax Block: 21
- Parcel Number: 0012679793
- Tax Annual Amount: 3524.17
- Zoning Description: R-1B
Room Dimensions
| Type | Level | Dimensions |
| Other | Main level | 6.00 Ft x 9.67 Ft |
| Kitchen | Main level | 17.92 Ft x 9.83 Ft |
| Living room | Main level | 15.08 Ft x 12.58 Ft |
| Dining room | Main level | 10.33 Ft x 14.67 Ft |
| Bedroom | Main level | 8.42 Ft x 10.00 Ft |
| Primary Bedroom | Main level | 12.50 Ft x 14.58 Ft |
| 3pc Bathroom | Main level | 6.92 Ft x 5.00 Ft |
| 3pc Bathroom | Main level | 6.92 Ft x 7.75 Ft |
| Furnace | Basement | 14.17 Ft x 11.67 Ft |
| Bedroom | Basement | 23.75 Ft x 8.42 Ft |
| 3pc Bathroom | Basement | 11.92 Ft x 4.08 Ft |
| Great room | Main level | 23.75 Ft x 10.00 Ft |
| Family room | Basement | 21.33 Ft x 8.33 Ft |
| Exercise room | Basement | 20.25 Ft x 12.58 Ft |
| Bedroom | Main level | 14.17 Ft x 8.83 Ft |

This listing content provided by REALTOR.ca
has
been licensed by REALTOR®
members of The Canadian Real Estate Association
members of The Canadian Real Estate Association
Nearby Listings Stat
Active listings
6
Min Price
$100,000
Max Price
$389,900
Avg Price
$284,850
Days on Market
264 days
Sold listings
2
Min Sold Price
$259,900
Max Sold Price
$269,900
Avg Sold Price
$264,900
Days until Sold
19 days















