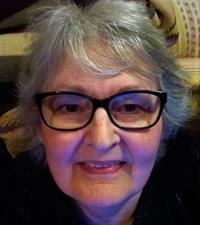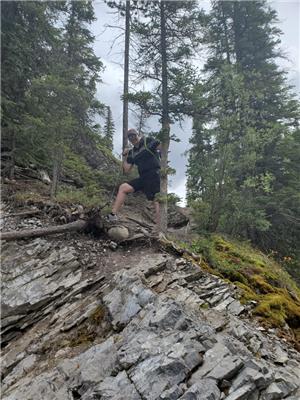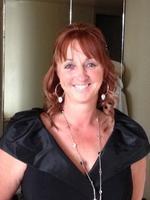905 9 Avenue Ne, Fox Creek
- Bedrooms: 3
- Bathrooms: 2
- Living area: 1686 square feet
- Type: Residential
- Added: 359 days ago
- Updated: 105 days ago
- Last Checked: 22 hours ago
THE AINSLEY ~ A BEAUTIFUL HOME w/ TRIPLE GARAGE plus a separate entrance to lower level! This 1686 sq. ft. modified bi-level with triple car attached garage is READY FOR YOU! This never-lived-in home's floorplan shows a main floor w/spacious foyer, good-sized kitchen w/corner pantry, dining room, living room, 2 bedrooms & a full 4 piece bathroom. The master bedroom suite is located up a few steps to the top level & showcases a gorgeous master ensuite bathroom finished w/a double vanity, soaker tub & a perfect walk-in shower. The triple car garage provides loads of space for a workshop plus vehicle & quad/trike storage. Outside the home, the exterior has been finished w/stucco for a different-looking exterior and improved insulation value. There's also a dedicated door for a separate entrance to the basement in case you want to add a revenue suite. Located in a quiet residential neighbourhood with little through traffic, this home is very close to Silver Birch Golf Course, Fox Creek School, the walking trail system & the greenbelt! (id:1945)
powered by

Property DetailsKey information about 905 9 Avenue Ne
- Cooling: None
- Heating: Forced air, Natural gas, Central heating, Other
- Structure Type: House
- Exterior Features: Stucco
- Foundation Details: Poured Concrete
- Construction Materials: Wood frame
Interior FeaturesDiscover the interior design and amenities
- Flooring: Laminate, Linoleum
- Appliances: None
- Living Area: 1686
- Bedrooms Total: 3
- Fireplaces Total: 1
- Above Grade Finished Area: 1686
- Above Grade Finished Area Units: square feet
Exterior & Lot FeaturesLearn about the exterior and lot specifics of 905 9 Avenue Ne
- Lot Features: See remarks, PVC window, No Animal Home, No Smoking Home
- Lot Size Units: square feet
- Parking Total: 3
- Parking Features: Attached Garage, Other, Oversize, Concrete
- Lot Size Dimensions: 7398.00
Location & CommunityUnderstand the neighborhood and community
- Common Interest: Freehold
- Street Dir Suffix: Northeast
- Community Features: Golf Course Development
Tax & Legal InformationGet tax and legal details applicable to 905 9 Avenue Ne
- Tax Lot: 19
- Tax Year: 2023
- Tax Block: 42
- Parcel Number: 0011370658
- Zoning Description: R1-B
Additional FeaturesExplore extra features and benefits
- Security Features: Alarm system
Room Dimensions
| Type | Level | Dimensions |
| Kitchen | Main level | 14.00 Ft x 14.00 Ft |
| Great room | Main level | 15.42 Ft x 18.00 Ft |
| Living room | Main level | 18.83 Ft x 14.00 Ft |
| Bedroom | Main level | 12.67 Ft x 10.67 Ft |
| Bedroom | Main level | 14.33 Ft x 11.33 Ft |
| Other | Main level | 11.00 Ft x 16.00 Ft |
| Dining room | Main level | 13.75 Ft x 11.00 Ft |
| 4pc Bathroom | Main level | 10.33 Ft x 5.00 Ft |
| Primary Bedroom | Upper Level | 20.00 Ft x 20.00 Ft |
| 4pc Bathroom | Upper Level | 14.83 Ft x 7.42 Ft |
| Other | Upper Level | 7.00 Ft x 7.17 Ft |

This listing content provided by REALTOR.ca
has
been licensed by REALTOR®
members of The Canadian Real Estate Association
members of The Canadian Real Estate Association
Nearby Listings Stat
Active listings
18
Min Price
$24,900
Max Price
$399,900
Avg Price
$194,678
Days on Market
344 days
Sold listings
3
Min Sold Price
$59,000
Max Sold Price
$149,000
Avg Sold Price
$117,633
Days until Sold
150 days














