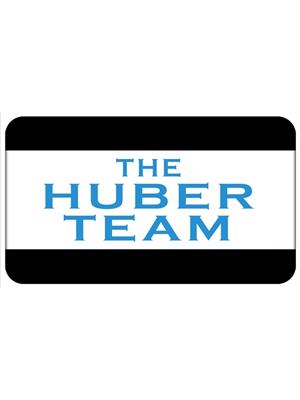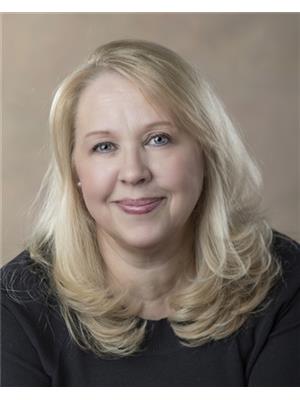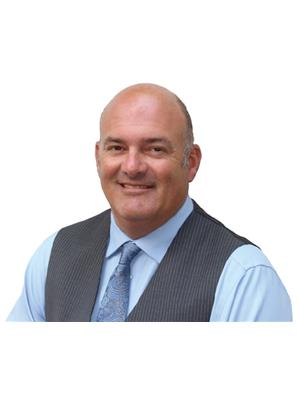2706 13688 100 Avenue, Surrey
- Bedrooms: 1
- Bathrooms: 1
- Living area: 577 square feet
- Type: Apartment
Source: Public Records
Note: This property is not currently for sale or for rent on Ovlix.
We have found 6 Condos that closely match the specifications of the property located at 2706 13688 100 Avenue with distances ranging from 2 to 10 kilometers away. The prices for these similar properties vary between 544,800 and 649,900.
Recently Sold Properties
Nearby Places
Name
Type
Address
Distance
Central City Shopping Centre
Store
10153 King George Blvd
0.3 km
Boston Pizza
Restaurant
15125 100 Ave
3.0 km
L.A. Matheson Secondary
School
9484 122 St
3.1 km
Johnston Heights Secondary
School
15350 99 Ave
3.4 km
North Surrey Secondary School
School
15945 96 Ave
4.7 km
Frank Hurt Secondary
School
13940
4.7 km
Hard Rock Casino Vancouver
Restaurant
2080 United Blvd
4.8 km
Fraser Heights Secondary School
School
16060 108 Ave
5.1 km
Boston Pizza
Restaurant
7488 King George Hwy
5.1 km
Boston Pizza
Restaurant
15980 Fraser Hwy #801
5.3 km
Holy Cross Regional High School
School
16193 88 Ave
5.5 km
Douglas College
School
700 Royal Ave
5.6 km
Property Details
- Heating: Electric
- Stories: 36
- Year Built: 2008
- Structure Type: Apartment
- Architectural Style: Other
Interior Features
- Basement: None
- Appliances: Washer, Refrigerator, Dishwasher, Stove, Dryer
- Living Area: 577
- Bedrooms Total: 1
Exterior & Lot Features
- View: City view, Mountain view
- Water Source: Municipal water
- Parking Total: 1
- Parking Features: Underground
- Building Features: Exercise Centre, Sauna, Clubhouse, Security/Concierge
Location & Community
- Common Interest: Condo/Strata
- Community Features: Pets Allowed With Restrictions, Rentals Allowed
Property Management & Association
- Association Fee: 342.56
Utilities & Systems
- Sewer: Sanitary sewer, Storm sewer
- Utilities: Water, Electricity
Tax & Legal Information
- Tax Year: 2023
- Tax Annual Amount: 1804.02
Experience the convenience of urban living in this 1 bed 1 bath condo is located on the 27th floor of a 36-storey high-rise offering stunning, north-facing, panoramic city and mountain views. Amenities include a 24/7 concierge, fitness center, yoga studio, theatre/media room and bowling alley. Convenience is at your doorstep with the King George Skytrain Station, Holland Park, SFU, future UBC campus, shopping mall, T&T Supermarket, Walmart, recreation centers, and the all within proximity. Complete with 1 parking, NO storage locker. Perfect for first-time buyer or investor LOOKING FOR A QUICK SALE (id:1945)
Demographic Information
Neighbourhood Education
| Master's degree | 145 |
| Bachelor's degree | 325 |
| University / Above bachelor level | 45 |
| University / Below bachelor level | 60 |
| Certificate of Qualification | 85 |
| College | 235 |
| Degree in medicine | 15 |
| University degree at bachelor level or above | 545 |
Neighbourhood Marital Status Stat
| Married | 685 |
| Widowed | 40 |
| Divorced | 115 |
| Separated | 55 |
| Never married | 770 |
| Living common law | 195 |
| Married or living common law | 880 |
| Not married and not living common law | 975 |
Neighbourhood Construction Date
| 1961 to 1980 | 15 |
| 1981 to 1990 | 15 |
| 1991 to 2000 | 105 |
| 2001 to 2005 | 35 |
| 2006 to 2010 | 390 |
| 1960 or before | 10 |









