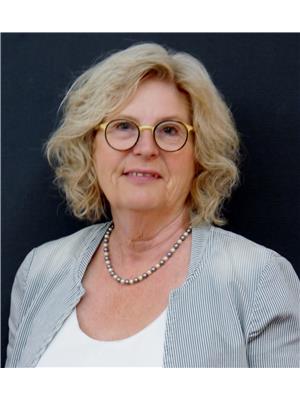14619 78 Av Nw, Edmonton
- Bedrooms: 4
- Bathrooms: 2
- Living area: 119.42 square meters
- Type: Residential
- Added: 4 days ago
- Updated: 4 days ago
- Last Checked: 6 hours ago
Welcome to this charming Engineered bungalow in the heart of desirable Laurier! At 1,285 sq ft, this home is bursting with potential and just waiting for a family to bring it back to life. With 4 bedrooms, an office, and a massive rec room, theres plenty of space to make memories for years to come. The open-concept living and dining area offers a warm, inviting atmosphere, and the nostalgic Youngstown Kitchen adds a touch of vintage charm. The fully developed basement and oversized double garage only add to the possibilities. Sitting on a 65' x 110' lot, you can renovate, redevelop, or simply enjoy this amazing location for the long haul. Ready to make it yours? (id:1945)
powered by

Property Details
- Heating: Forced air
- Stories: 1
- Year Built: 1958
- Structure Type: House
- Architectural Style: Bungalow
Interior Features
- Basement: Finished, Full
- Appliances: Washer, Refrigerator, Stove, Dryer, Freezer, Garage door opener
- Living Area: 119.42
- Bedrooms Total: 4
Exterior & Lot Features
- Lot Features: Treed, Paved lane, No Animal Home, No Smoking Home
- Lot Size Units: square meters
- Parking Total: 4
- Parking Features: Detached Garage
- Lot Size Dimensions: 664.64
Location & Community
- Common Interest: Freehold
Tax & Legal Information
- Parcel Number: 2007565
Room Dimensions
This listing content provided by REALTOR.ca has
been licensed by REALTOR®
members of The Canadian Real Estate Association
members of The Canadian Real Estate Association
















