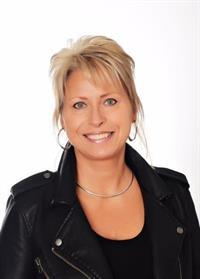572 100th Street, North Battleford
- Bedrooms: 4
- Bathrooms: 3
- Living area: 1138 square feet
- Type: Residential
- Added: 28 days ago
- Updated: 4 days ago
- Last Checked: 20 hours ago
Discover the perfect blend of comfort, style, and family-friendly space in this inviting North Battleford home! Set in a serene neighborhood, this 4-bedroom, 3-bathroom gem offers the ideal layout for families who love a balance of shared spaces and personal retreats. Step inside to find a warm, open living room where a charming wood-burning fireplace sets the scene for cozy evenings. The main level flows beautifully, leading to a bright, renovated kitchen with an abundance of storage and counter space, effortlessly connected to the dining area—perfect for entertaining or family dinners. On the upper floor, three generous bedrooms await, including a master suite with its own private ensuite, while an updated 4-piece bathroom accommodates the family with style and convenience. Direct entry from the single attached garage into the lower level provides practical access, leading to a conveniently located laundry room, complete with a sink for added ease. Downstairs, you’ll love the recently renovated basement—ideal as a family hangout or entertainment space. With a large rec room, an extra bedroom, and a beautifully renovated 3-piece bathroom featuring a tiled walk-in shower, the basement offers both comfort and function. You’ll also find a compact, tucked-away utility room, maximizing every inch of space. Outside, the fully fenced, private backyard invites endless opportunities for outdoor fun and relaxation. A large storage shed, central A/C, and recent upgraded furnace, hot water tank, and windows add to the worry-free lifestyle this home provides. With its tasteful updates and move-in-ready charm, this home is an absolute must-see. Book your private viewing today and start picturing your family’s future here! (id:1945)
powered by

Property DetailsKey information about 572 100th Street
- Cooling: Central air conditioning
- Heating: Forced air, Natural gas
- Year Built: 1967
- Structure Type: House
- Architectural Style: Bungalow
- Type: Single Family Home
- Bedrooms: 4
- Bathrooms: 3
- Attached Garage: Single
- Total Floors: 3
Interior FeaturesDiscover the interior design and amenities
- Basement: Description: Recently renovated, Uses: Family hangout or entertainment space, Rec Room: Large
- Appliances: Washer, Refrigerator, Dishwasher, Stove, Dryer, Storage Shed, Window Coverings
- Living Area: 1138
- Bedrooms Total: 4
- Fireplaces Total: 1
- Fireplace Features: Wood, Conventional
- Living Room: Description: Warm, open design, Fireplace: Wood-burning
- Kitchen: Description: Bright, renovated, Storage: Abundance of storage and counter space, Connection: Effortlessly connected to dining area
- Dining Area: Perfect for entertaining or family dinners
- Bedrooms: Generous Bedrooms: 3, Master Suite: Private Ensuite: true
- Bathrooms: Updated 4-piece Bathroom: Accommodates family with style and convenience, Basement 3-piece Bathroom: Description: Beautifully renovated, Features: Tiled walk-in shower
- Laundry Room: Description: Conveniently located, Includes: Sink
- Utility Room: Description: Compact and tucked away
Exterior & Lot FeaturesLearn about the exterior and lot specifics of 572 100th Street
- Lot Features: Rectangular, Double width or more driveway
- Lot Size Units: square feet
- Parking Features: Attached Garage, Carport, Parking Space(s)
- Lot Size Dimensions: 8328.00
- Backyard: Description: Fully fenced and private, Opportunities: Endless for outdoor fun and relaxation
- Storage Shed: Large
Location & CommunityUnderstand the neighborhood and community
- Common Interest: Freehold
- Neighborhood: Serene
Utilities & SystemsReview utilities and system installations
- Central A C: true
- Furnace: Recently upgraded
- Hot Water Tank: Recently upgraded
- Windows: Recently upgraded
Tax & Legal InformationGet tax and legal details applicable to 572 100th Street
- Tax Year: 2024
- Tax Annual Amount: 3218
Additional FeaturesExplore extra features and benefits
- Move In Ready: true
- Recommendation: Absolute must-see
- Viewing: Private viewing available
Room Dimensions

This listing content provided by REALTOR.ca
has
been licensed by REALTOR®
members of The Canadian Real Estate Association
members of The Canadian Real Estate Association
Nearby Listings Stat
Active listings
12
Min Price
$129,900
Max Price
$429,900
Avg Price
$249,750
Days on Market
108 days
Sold listings
4
Min Sold Price
$220,000
Max Sold Price
$319,900
Avg Sold Price
$278,675
Days until Sold
52 days
Nearby Places
Additional Information about 572 100th Street




























