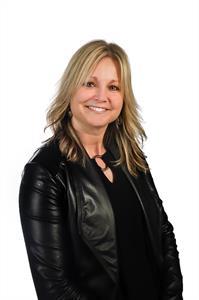342 Comox Crescent, Goderich
- Bedrooms: 3
- Bathrooms: 1
- Living area: 1077 square feet
- Type: Residential
- Added: 28 days ago
- Updated: 9 days ago
- Last Checked: 14 hours ago
WEST END HOME + DETACHED GARAGE/SHOP + MATURE TREED LOT - For the right buyer that can look outside of the box, this is an exceptional opportunity. 1077 sq. ft. home requires TLC to shine and regain its potential. Detached heated garage/shop (2013 - inside measurements 27'7 length x 23' width) with hydro & 2 automatic garage door openers, is ideal for the hobbyist. Vinyl sided bungalow with partially finished basement. 3 bedroom. 1 bathroom. Main level kitchen, dining and living room. Vinyl windows on main level. Lower level rec room with bar area, utility room, laundry and storage area. Hot water boiler heat. Private rear deck. Gas BBQ hookup. Storage shed. Double asphalt & concrete driveway with plenty of parking. Lot 80ft x 105.50ft with private backyard. Quiet west end neighborhood convenient to schools and amenities. This is an excellent opportunity, call today! (id:1945)
powered by

Property Details
- Cooling: None
- Heating: Hot water radiator heat
- Stories: 1
- Year Built: 1969
- Structure Type: House
- Exterior Features: Vinyl siding
- Architectural Style: Bungalow
Interior Features
- Basement: Partially finished, Full
- Living Area: 1077
- Bedrooms Total: 3
- Above Grade Finished Area: 1077
- Above Grade Finished Area Units: square feet
- Above Grade Finished Area Source: Other
Exterior & Lot Features
- Lot Features: Automatic Garage Door Opener
- Water Source: Municipal water
- Lot Size Units: acres
- Parking Total: 8
- Parking Features: Detached Garage
- Lot Size Dimensions: 0.197
Location & Community
- Directions: TAKE SUNCOAST DR W TO COMOX CRESCENT. PROPERTY ON WEST SIDE. WATCH FOR SIGN
- Common Interest: Freehold
- Subdivision Name: Goderich Town
- Community Features: Quiet Area, Community Centre
Utilities & Systems
- Sewer: Municipal sewage system
- Utilities: Natural Gas, Electricity
Tax & Legal Information
- Tax Annual Amount: 3328.65
- Zoning Description: R1
Room Dimensions

This listing content provided by REALTOR.ca has
been licensed by REALTOR®
members of The Canadian Real Estate Association
members of The Canadian Real Estate Association














