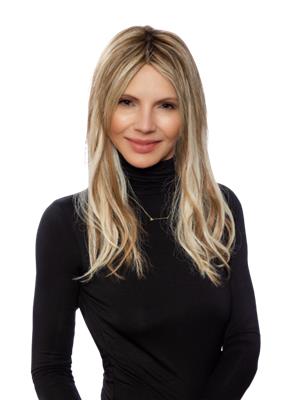1245 Hertel Crescent, Burlington
- Bedrooms: 4
- Bathrooms: 2
- Type: Residential
Source: Public Records
Note: This property is not currently for sale or for rent on Ovlix.
We have found 6 Houses that closely match the specifications of the property located at 1245 Hertel Crescent with distances ranging from 2 to 10 kilometers away. The prices for these similar properties vary between 2,600 and 3,800.
Recently Sold Properties
Nearby Places
Name
Type
Address
Distance
M.M. Robinson High School
School
2425 Upper Middle Rd
1.7 km
Burlington Mall
Shopping mall
777 Guelph Line
2.2 km
Burlington Central High School
School
1433 Baldwin St
2.6 km
Mapleview Shopping Centre
Shopping mall
900 Maple Ave
2.6 km
Lester B. Pearson
School
1433 Headon Rd
3.0 km
Assumption Catholic Secondary School
School
3230 Woodward Ave
3.0 km
Pepperwood Bistro Brewery & Catering
Restaurant
1455 Lakeshore Rd
3.4 km
Carriage House Restaurant The
Restaurant
2101 Old Lakeshore Rd
3.5 km
Burlington Art Centre
Art gallery
1333 Lakeshore Rd
3.6 km
Joseph Brant Hospital
Hospital
1230 North Shore Blvd E
3.9 km
Nelson High School
School
4181 New St
4.6 km
Aldershot High School
School
Burlington
5.6 km
Property Details
- Cooling: Central air conditioning
- Heating: Forced air, Natural gas
- Stories: 1
- Structure Type: House
- Exterior Features: Brick
- Foundation Details: Brick
- Architectural Style: Bungalow
Interior Features
- Basement: Finished, Separate entrance, N/A
- Flooring: Hardwood, Laminate, Ceramic
- Appliances: Washer, Refrigerator, Central Vacuum, Dishwasher, Stove, Dryer, Water Heater
- Bedrooms Total: 4
Exterior & Lot Features
- Lot Features: Carpet Free
- Water Source: Municipal water
- Parking Total: 3
Location & Community
- Directions: Royal Dr./Sunnydale Dr.
- Common Interest: Freehold
- Community Features: Community Centre
Business & Leasing Information
- Total Actual Rent: 3300
- Lease Amount Frequency: Monthly
Utilities & Systems
- Sewer: Sanitary sewer
- Utilities: Sewer
Beautiful & Cozy 3 Br Detached Home In Mountainside. No Carpet T/O. Brand New Kitchen W/ Quartz Countertop & Brand New Ss Appliances. Spacious & Open Concept Family Rm Overlooking Kitchen & Dining Area. Three Good-Sized Br W/ Brand New 3-Piece Bathroom On Main Level. Separate Entrance To Functional Basement with Brand New Laminate Floor and Dry Bar. Fully Fenced Yard. Extended Driveway. Super Convenient Location. Minutes To Qew/407, Burlington Go, Library, Community Centre, Shopping, Schools, Parks. Brand New Ss Fridge, Stove, Dishwasher, Range Hood, Washer and Dryer. Pets Limited, Non-Smoking. Tenants Pay All Utilities. Hot Water Tank Owned. (id:1945)
Demographic Information
Neighbourhood Education
| Bachelor's degree | 20 |
| University / Above bachelor level | 10 |
| Certificate of Qualification | 25 |
| College | 90 |
| University degree at bachelor level or above | 20 |
Neighbourhood Marital Status Stat
| Married | 195 |
| Widowed | 30 |
| Divorced | 20 |
| Separated | 5 |
| Never married | 90 |
| Living common law | 45 |
| Married or living common law | 240 |
| Not married and not living common law | 145 |
Neighbourhood Construction Date
| 1961 to 1980 | 20 |
| 1960 or before | 155 |








