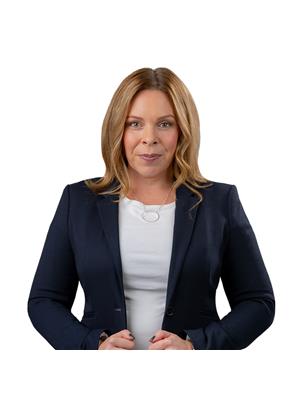358 Robson Road, Leamington
- Bedrooms: 5
- Bathrooms: 3
- Type: Residential
- Added: 25 days ago
- Updated: 2 days ago
- Last Checked: 58 minutes ago
Introducing 358 Robson Road where practicality meets luxury for an unparalleled living experience! Step into the newly renovated 2022 open concept main floor, featuring floor to ceiling natural light exposure through the windows breathtaking views of Lake Erie. The spacious kitchen shines with beautiful quartz countertops, high end appliances, and is complemented by elegant flooring throughout. This waterfront home offers 1 bedrooms on the main floor, 2 bedrooms up stairs, and main-floor laundry, ensuring convenience and comfort for every family. Additionally, the property includes a newly renovated two-bedroom one bathroom bunkie with a full kitchen and extra storage perfect for generating extra income of $3000 monthly or hosting guests. Embrace serene lakeside living at its finest. Don't miss the opportunity to make this waterfront oasis your home!
powered by

Property Details
- Cooling: Central air conditioning
- Heating: Forced air, Natural gas
- Stories: 2
- Structure Type: House
- Exterior Features: Vinyl siding
- Foundation Details: Poured Concrete
Interior Features
- Basement: Crawl space
- Appliances: Hot Tub
- Bedrooms Total: 5
- Fireplaces Total: 1
Exterior & Lot Features
- View: Direct Water View
- Lot Features: Conservation/green belt, Carpet Free, Guest Suite, In-Law Suite
- Water Source: Municipal water
- Parking Total: 5
- Water Body Name: Erie
- Parking Features: Detached Garage
- Lot Size Dimensions: 50.26 x 192.9 FT
Location & Community
- Directions: Monarch LN / HWY 33
- Common Interest: Freehold
Utilities & Systems
- Sewer: Sanitary sewer
Tax & Legal Information
- Tax Annual Amount: 5510
Room Dimensions

This listing content provided by REALTOR.ca has
been licensed by REALTOR®
members of The Canadian Real Estate Association
members of The Canadian Real Estate Association

















