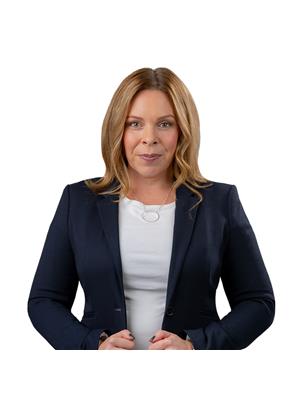388 Robson, Leamington
- Bedrooms: 3
- Bathrooms: 2
- Type: Residential
- Added: 13 days ago
- Updated: 8 hours ago
- Last Checked: 19 minutes ago
THIS STUNNING LAKE ERIE WATERFRONT PROPERTY INCLUDES ALL FURNITURE, APPLIANCES, DECOR & MORE! UPDATED 1.5 STOREY HOME IS SITUATED ON A LARGE 79 X 221 X 79 X 213 FOOT LOT WITH MATURE TREES, LARGE CIRCULAR DRIVEWAY & DETACHED 2 CAR GARAGE. MAIN LEVEL FEATURES SPACIOUS LIVING ROOM W/GAS FIREPLACE, KITCHEN WITH EATING AREA, MAIN FLOOR LAUNDRY, PRIMARY BEDROOM, 3 PIECE BATH AND GORGEOUS SUNROOM WITH AN ABUNDANCE OF NATURAL LIGHT. UPPER LEVEL HAS 2 ADDITIONAL BEDROOMS & 4 PIECE BATH. YOU'LL LOVE SPENDING TIME IN THIS BEAUTIFUL BACKYARD WHERE YOU WILL ENJOY PICTURESQUE SUNSETS & AMAZING WATERVIEWS FROM THE LARGE SUNDECK. UPDATES INCLUDE NEW FURNACE & AC (2023), KITCHEN (2019), MAIN BATH, PATIO LANDSCAPING, SUNROOM WINDOWS & TARRED SUNROOM ROOFTOP (2024). GREAT LOCATION CLOSE TO LEAMINGTON MARINA, ERIE SHORES GOLF CLUB, SEACLIFF PARK & POINT PELEE NATIONAL PARK. (id:1945)
powered by

Show
More Details and Features
Property DetailsKey information about 388 Robson
- Cooling: Central air conditioning
- Heating: Forced air, Natural gas
- Stories: 1.5
- Structure Type: House
- Exterior Features: Aluminum/Vinyl
- Foundation Details: Concrete
Interior FeaturesDiscover the interior design and amenities
- Flooring: Hardwood, Ceramic/Porcelain
- Appliances: Washer, Refrigerator, Dishwasher, Stove, Dryer
- Bedrooms Total: 3
- Fireplaces Total: 1
- Fireplace Features: Gas, Insert
Exterior & Lot FeaturesLearn about the exterior and lot specifics of 388 Robson
- Lot Features: Double width or more driveway, Circular Driveway
- Parking Features: Detached Garage, Garage
- Lot Size Dimensions: 79.17X221 X 79 X 213
- Waterfront Features: Waterfront
Location & CommunityUnderstand the neighborhood and community
- Common Interest: Freehold
Tax & Legal InformationGet tax and legal details applicable to 388 Robson
- Tax Year: 2024
- Zoning Description: RES
Room Dimensions

This listing content provided by REALTOR.ca
has
been licensed by REALTOR®
members of The Canadian Real Estate Association
members of The Canadian Real Estate Association
Nearby Listings Stat
Active listings
8
Min Price
$499,900
Max Price
$1,060,000
Avg Price
$854,825
Days on Market
85 days
Sold listings
1
Min Sold Price
$499,900
Max Sold Price
$499,900
Avg Sold Price
$499,900
Days until Sold
13 days
Additional Information about 388 Robson

























































