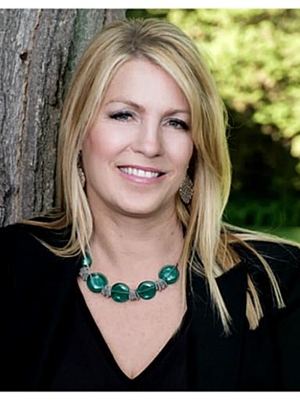7 Mcfarland Street, Thorold
- Bedrooms: 4
- Bathrooms: 3
- Type: Residential
- Added: 2 days ago
- Updated: 2 days ago
- Last Checked: 11 hours ago
Better than new! This home is absolutely spotless and has the advantage of having window coverings and landscaping all in place. Built in 2020 by prestigious local builder Rinaldi Homes, this exceptional ""Stockton"" floor plan offers 2104 square feet of neutral, modern living space with high-end finishes. Nestled in Thorold's Merritt Meadows subdivision, this home is located in a fully developed, upscale community with a new park. Conveniently located near Highway 406, Brock University, Niagara College, shopping centers, and walking trails. This home provides both convenience and luxury. The home welcomes you into a bright, generous size foyer with garage access and main floor powder room. The hallway leads into the open concept living space with engineered hardwood floors, a beautiful bright white kitchen with island, quartz countertops and a walk-in pantry. The 8' patio door opens up to a 10x16' roofed deck, a concrete patio and shed in the fully fenced and tastefully landscaped yard. The beautiful staircase leads to a large second floor with four generous sized bedrooms, three walk-in closets, an ensuite, an additional three piece bathroom, and a full laundry room with utility sink. The unfinished basement features large windows, plumbing rough-in for a future bathroom and lots of space for a 5th bedroom as well as rec room living space. Don't miss this opportunity to own a beautifully designed, move-in ready, Tarion warrantied home built by Rinaldi Homes. This is a must see home to appreciate the quality and space. (id:1945)
powered by

Property DetailsKey information about 7 Mcfarland Street
Interior FeaturesDiscover the interior design and amenities
Exterior & Lot FeaturesLearn about the exterior and lot specifics of 7 Mcfarland Street
Location & CommunityUnderstand the neighborhood and community
Utilities & SystemsReview utilities and system installations
Tax & Legal InformationGet tax and legal details applicable to 7 Mcfarland Street
Additional FeaturesExplore extra features and benefits
Room Dimensions

This listing content provided by REALTOR.ca
has
been licensed by REALTOR®
members of The Canadian Real Estate Association
members of The Canadian Real Estate Association
Nearby Listings Stat
Active listings
21
Min Price
$584,900
Max Price
$1,249,900
Avg Price
$862,802
Days on Market
54 days
Sold listings
9
Min Sold Price
$580,000
Max Sold Price
$999,000
Avg Sold Price
$780,956
Days until Sold
70 days
Nearby Places
Additional Information about 7 Mcfarland Street














