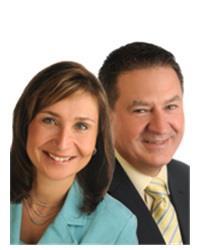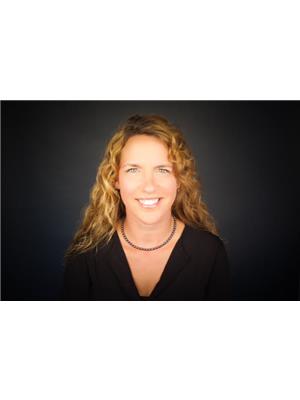192 Bruyere Street, Ottawa
- Bedrooms: 2
- Bathrooms: 1
- Type: Residential
- Added: 7 days ago
- Updated: 7 days ago
- Last Checked: 4 hours ago
Discover urban charm in this two-bedroom, two-story condominium nestled in the quiet residential enclave. Surrounded by preserved historic homes, this property on Bruyère Street faces picturesque Cumberland Park, offering a unique blend of heritage and modern living. Part of an intimate eight-unit building, this home features its own sidewalk entrance, creating a townhome feel. Enjoy your private interlocking brick terrace with dining set & barbecue—perfect for alfresco entertaining. Recently updated with brand-new laminate flooring & fresh paint throughout, this condo provides ample space & privacy. Experience unparalleled convenience with Parliament Hill, the Rideau Centre, & Byward Market just minutes away. Boasting a fabulous walk score, easily bike or stroll to major government departments, restaurants & shopping. Live in this charming corner where history, nature, & urban amenities converge at your doorstep. Underground parking available for rent next door for $150/month. (id:1945)
powered by

Property Details
- Cooling: Heat Pump
- Heating: Heat Pump, Electric
- Stories: 2
- Year Built: 1986
- Structure Type: House
- Exterior Features: Brick
- Foundation Details: Poured Concrete
Interior Features
- Basement: Finished, Full
- Flooring: Linoleum, Vinyl, Wall-to-wall carpet
- Appliances: Washer, Refrigerator, Dishwasher, Stove, Dryer, Hood Fan
- Bedrooms Total: 2
- Fireplaces Total: 1
Exterior & Lot Features
- Lot Features: Park setting
- Water Source: Municipal water
- Parking Features: See Remarks
- Building Features: Laundry - In Suite
Location & Community
- Common Interest: Condo/Strata
- Community Features: Adult Oriented, Pets Allowed With Restrictions
Property Management & Association
- Association Fee: 330
- Association Name: self managed - 613-241-1833
- Association Fee Includes: Landscaping, Property Management, Waste Removal, Water, Other, See Remarks
Utilities & Systems
- Sewer: Municipal sewage system
Tax & Legal Information
- Tax Year: 2024
- Parcel Number: 153210001
- Tax Annual Amount: 4180
- Zoning Description: residential
Room Dimensions
This listing content provided by REALTOR.ca has
been licensed by REALTOR®
members of The Canadian Real Estate Association
members of The Canadian Real Estate Association

















