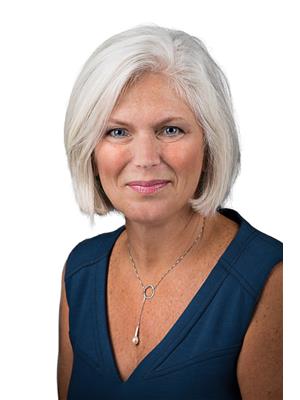1701 Blohm Drive Unit 14, Ottawa
- Bedrooms: 2
- Bathrooms: 2
- Type: Residential
- Added: 28 days ago
- Updated: 23 days ago
- Last Checked: 1 hours ago
First-time buyers and investors, seize this incredible opportunity! This charming 2 story, 2 bed, 2 bath home has been tastefully updated with fresh paint and meticulous care. The floor to ceiling front window floods the space with natural light, creating a warm and inviting atmosphere. Enjoy the tranquility of no rear neighbours and your own private greenspace, perfect for quiet BBQs and entertaining. The eat-in kitchen and spacious dining area are ideal for hosting family and friends. The lower-level features a cozy family room, ideal for relaxing, with additional space for a home office setup. The primary bedroom features a cheater ensuite with a luxurious soaker tub and separate shower. A second bedroom completes the lower level. With shops, restaurants, parks, the Pine Grove Trail, golf courses, the 417 and public transportation all nearby, you'll have everything you need within easy reach. Don’t miss out on making this lovely home yours! (id:1945)
powered by

Property DetailsKey information about 1701 Blohm Drive Unit 14
- Cooling: Central air conditioning
- Heating: Forced air, Natural gas
- Stories: 2
- Year Built: 2001
- Structure Type: House
- Exterior Features: Brick, Siding
- Foundation Details: Poured Concrete
Interior FeaturesDiscover the interior design and amenities
- Basement: None, Not Applicable
- Flooring: Tile, Hardwood, Laminate
- Appliances: Washer, Refrigerator, Dishwasher, Stove, Dryer, Hood Fan, Blinds
- Bedrooms Total: 2
- Fireplaces Total: 1
- Bathrooms Partial: 1
Exterior & Lot FeaturesLearn about the exterior and lot specifics of 1701 Blohm Drive Unit 14
- Water Source: Municipal water
- Parking Total: 1
- Parking Features: Surfaced, Visitor Parking
- Building Features: Laundry - In Suite
Location & CommunityUnderstand the neighborhood and community
- Common Interest: Condo/Strata
- Community Features: Family Oriented, Pets Allowed
Property Management & AssociationFind out management and association details
- Association Fee: 457.8
- Association Name: Sentinel Management - 613-736-7807
- Association Fee Includes: Landscaping, Property Management, Waste Removal, Water, Other, See Remarks, Reserve Fund Contributions
Utilities & SystemsReview utilities and system installations
- Sewer: Municipal sewage system
Tax & Legal InformationGet tax and legal details applicable to 1701 Blohm Drive Unit 14
- Tax Year: 2024
- Parcel Number: 156390008
- Tax Annual Amount: 2799
- Zoning Description: Residential
Room Dimensions

This listing content provided by REALTOR.ca
has
been licensed by REALTOR®
members of The Canadian Real Estate Association
members of The Canadian Real Estate Association
Nearby Listings Stat
Active listings
15
Min Price
$339,000
Max Price
$969,000
Avg Price
$514,387
Days on Market
57 days
Sold listings
4
Min Sold Price
$289,900
Max Sold Price
$369,900
Avg Sold Price
$347,375
Days until Sold
43 days
Nearby Places
Additional Information about 1701 Blohm Drive Unit 14


































