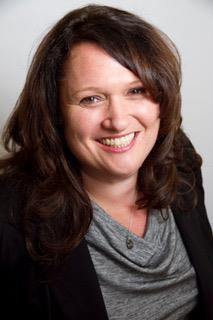2158 Old Prescott Road, Greely
- Bedrooms: 4
- Bathrooms: 3
- Type: Residential
- Added: 100 days ago
- Updated: 7 days ago
- Last Checked: 17 hours ago
This exquisite residence is set on a tranquil, man-made lake, offering breathtaking water views and unparalleled serenity. The main floor features a bright, spacious kitchen that seamlessly opens onto a deck, perfect for enjoying peaceful lakeside views. The primary bedroom, with its expansive windows, allows you to wake up each morning to the beauty of the water. It also includes a large cheater ensuite. Completing the main floor are a formal dining room, a cozy family room, and an elegant living room. Upstairs, a versatile loft space can be used as a bedroom, office, or art studio, catering to your unique needs. The lower level offers a walkout patio, two generously sized bedrooms, a comfortable family room, and an additional room that can serve as an office or extra bedroom. New Windows, doors and hardware October 2024, Heat Pump 2021, Pressure pump 2021, 2 hook up for generators. (id:1945)
powered by

Show
More Details and Features
Property DetailsKey information about 2158 Old Prescott Road
- Cooling: Central air conditioning
- Heating: Heat Pump, Forced air, Oil
- Stories: 1
- Year Built: 1998
- Structure Type: House
- Exterior Features: Brick
- Foundation Details: Block
- Architectural Style: Bungalow
- Construction Materials: Poured concrete
Interior FeaturesDiscover the interior design and amenities
- Basement: Finished, Full
- Flooring: Hardwood, Ceramic, Wall-to-wall carpet, Mixed Flooring
- Appliances: Washer, Refrigerator, Dishwasher, Stove, Dryer, Microwave Range Hood Combo, Blinds
- Bedrooms Total: 4
- Fireplaces Total: 1
- Bathrooms Partial: 1
Exterior & Lot FeaturesLearn about the exterior and lot specifics of 2158 Old Prescott Road
- View: Lake view
- Lot Features: Automatic Garage Door Opener
- Water Source: Drilled Well
- Parking Total: 12
- Parking Features: Attached Garage
- Lot Size Dimensions: 331.36 ft X 653.08 ft (Irregular Lot)
- Waterfront Features: Waterfront
Location & CommunityUnderstand the neighborhood and community
- Common Interest: Freehold
Utilities & SystemsReview utilities and system installations
- Sewer: Septic System
Tax & Legal InformationGet tax and legal details applicable to 2158 Old Prescott Road
- Tax Year: 2024
- Parcel Number: 043191753
- Tax Annual Amount: 4732
- Zoning Description: RU
Room Dimensions

This listing content provided by REALTOR.ca
has
been licensed by REALTOR®
members of The Canadian Real Estate Association
members of The Canadian Real Estate Association
Nearby Listings Stat
Active listings
5
Min Price
$999,980
Max Price
$1,700,000
Avg Price
$1,367,936
Days on Market
52 days
Sold listings
0
Min Sold Price
$0
Max Sold Price
$0
Avg Sold Price
$0
Days until Sold
days
Additional Information about 2158 Old Prescott Road









































