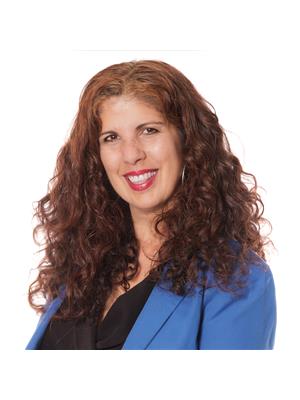1060 Kijik Crescent, Ottawa
- Bedrooms: 3
- Bathrooms: 4
- Type: Residential
- Added: 31 days ago
- Updated: 30 days ago
- Last Checked: 21 hours ago
Showstopping & immaculate 2023 built EQ modified Addison model with beautiful upgrades throughout featuring 2,252sqft of living space (incl. finished basement). Walk into this stunning 3 bedroom, 4 bathroom home greeted by bright foyer with gorgeous tile & large closet, passing a convenient partial bathroom before entering the breathtaking open concept main floor with beautiful kitchen with quartz counters, extended island with seating, high-end SS appliances & access to the mudroom with inside entry to the garage, sun filled living room and dedicated dining area with patio doors to the backyard. Upstairs is the spacious primary bedroom with WIC and ensuite bathroom with glass shower and beautiful tile floors, 2 generous size secondary bedrooms, full bathroom and laundry room. The striking basement offers an amazing size family room, full bathroom and tons of storage! Quiet location walking distance to park & minutes to all amenities. 24 Hours Irrevocable on All Offers (id:1945)
powered by

Show
More Details and Features
Property DetailsKey information about 1060 Kijik Crescent
- Cooling: Central air conditioning
- Heating: Forced air, Natural gas
- Stories: 2
- Year Built: 2023
- Structure Type: House
- Exterior Features: Brick, Vinyl
- Foundation Details: Poured Concrete
- Construction Materials: Wood frame
Interior FeaturesDiscover the interior design and amenities
- Basement: Finished, Full
- Flooring: Tile, Hardwood
- Appliances: Washer, Refrigerator, Dishwasher, Stove, Dryer, Blinds
- Bedrooms Total: 3
- Bathrooms Partial: 1
Exterior & Lot FeaturesLearn about the exterior and lot specifics of 1060 Kijik Crescent
- Lot Features: Automatic Garage Door Opener
- Water Source: Municipal water
- Parking Total: 4
- Parking Features: Attached Garage, Inside Entry, Surfaced
- Lot Size Dimensions: 30.97 ft X 104.89 ft
Location & CommunityUnderstand the neighborhood and community
- Common Interest: Freehold
Utilities & SystemsReview utilities and system installations
- Sewer: Municipal sewage system
Tax & Legal InformationGet tax and legal details applicable to 1060 Kijik Crescent
- Tax Year: 2024
- Parcel Number: 043285076
- Tax Annual Amount: 5478
- Zoning Description: Residential
Room Dimensions

This listing content provided by REALTOR.ca
has
been licensed by REALTOR®
members of The Canadian Real Estate Association
members of The Canadian Real Estate Association
Nearby Listings Stat
Active listings
19
Min Price
$648,999
Max Price
$1,180,000
Avg Price
$934,875
Days on Market
55 days
Sold listings
7
Min Sold Price
$699,900
Max Sold Price
$1,213,900
Avg Sold Price
$948,384
Days until Sold
75 days
Additional Information about 1060 Kijik Crescent






































