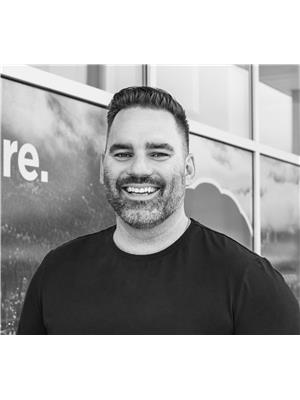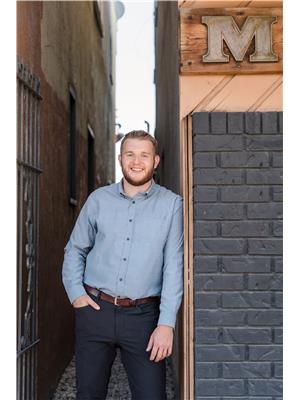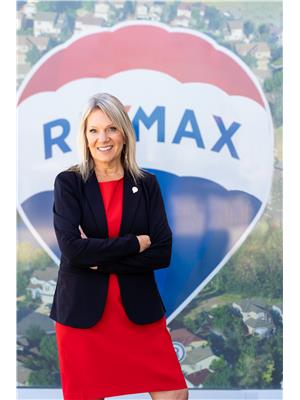1180 Old Auto Road Se Unit Psl 9, Salmon Arm
- Bedrooms: 3
- Bathrooms: 3
- Living area: 1870 square feet
- Type: Townhouse
- Added: 41 days ago
- Updated: 36 days ago
- Last Checked: 10 hours ago
Welcome to Phase 3 at Maple Grove. With the first two phases now sold, don’t wait on your chance to own an affordable quality-built home! This 3-bedroom, 3-bathroom townhome with lake view offers fresh, modern finishing and design throughout. Open concept main floor featuring 9’ ceilings, beautiful kitchen with big island, solid surface counters, white shaker-style cabinets, and access to the back sundeck. Upstairs you will find 3 generously sized bedrooms, including the master bedroom with full ensuite and huge walk-in closet as well as another full bathroom and laundry room. Below you have your garage and rec room/flex space for your media room, kids’ playroom or additional storage. Forced air, gas furnace with optional AC. Pets and rentals welcome. (id:1945)
powered by

Property DetailsKey information about 1180 Old Auto Road Se Unit Psl 9
- Roof: Asphalt shingle, Unknown
- Heating: Forced air, See remarks
- Stories: 3
- Structure Type: Row / Townhouse
Interior FeaturesDiscover the interior design and amenities
- Living Area: 1870
- Bedrooms Total: 3
- Bathrooms Partial: 1
Exterior & Lot FeaturesLearn about the exterior and lot specifics of 1180 Old Auto Road Se Unit Psl 9
- View: Lake view, Mountain view
- Water Source: Municipal water
- Parking Total: 1
- Parking Features: Attached Garage
Location & CommunityUnderstand the neighborhood and community
- Common Interest: Condo/Strata
- Street Dir Suffix: Southeast
Property Management & AssociationFind out management and association details
- Association Fee: 177.99
Utilities & SystemsReview utilities and system installations
- Sewer: Municipal sewage system
Tax & Legal InformationGet tax and legal details applicable to 1180 Old Auto Road Se Unit Psl 9
- Zoning: Unknown
- Parcel Number: 000-000-000
Room Dimensions

This listing content provided by REALTOR.ca
has
been licensed by REALTOR®
members of The Canadian Real Estate Association
members of The Canadian Real Estate Association
Nearby Listings Stat
Active listings
42
Min Price
$549,900
Max Price
$2,299,000
Avg Price
$857,988
Days on Market
98 days
Sold listings
12
Min Sold Price
$455,900
Max Sold Price
$1,249,000
Avg Sold Price
$794,808
Days until Sold
113 days
Nearby Places
Additional Information about 1180 Old Auto Road Se Unit Psl 9



















