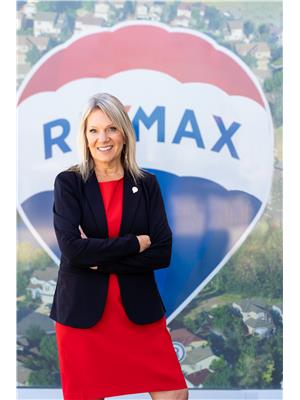231 20 Street Ne Unit 9, Salmon Arm
- Bedrooms: 4
- Bathrooms: 3
- Living area: 2830 square feet
- Type: Townhouse
- Added: 149 days ago
- Updated: 149 days ago
- Last Checked: 13 hours ago
If you have been looking for that upscale development, look no further! This 2800 sqft rancher with daylight walkout basement home with large double car garage will not disappoint! The development, Creekside Estates, will consist of 19 homes, 8 duplex style and 3 stand alone homes. This home sits at the bottom of the development in a quiet corner at the bottom beside green space and a natural creek. If your looking for privacy, it's a 10 out of 10! The complex is built in a beautiful quiet setting surrounded by loads of green space, a natural creek and pond. This home will have 4 bedrooms and 3 bathrooms. Large open concept living, huge gourmet kitchens with massive island with quartz counters, 10 ft. ceilings, extra large windows, large master bedrooms with 5 piece master bathrooms and walk-in closet. Downstairs will have an additional two nice sized bedrooms, recreation room, bathroom and huge storage room. The price includes, fully finished up and partially finished basement down. $25,000 to fully finish. This home comes fully landscaped, A/C, gas fireplace, quartz counters in the kitchen, and a $5000 appliance package or credit. Homes take 5-6 months for completion and 10% deposit required. Similar homes are built and ready for viewing or purchase. The developer, Uptown Ventures is well known in Salmon Arm for high standards and quality of work! Don't miss out, call today for all the information. Similar listing MLS# 10308762. (id:1945)
powered by

Property DetailsKey information about 231 20 Street Ne Unit 9
- Roof: Asphalt shingle, Unknown
- Cooling: Central air conditioning
- Heating: Forced air, See remarks
- Stories: 1
- Year Built: 2024
- Structure Type: Row / Townhouse
- Exterior Features: Composite Siding
- Foundation Details: Concrete Block
- Architectural Style: Ranch
Interior FeaturesDiscover the interior design and amenities
- Basement: Full
- Flooring: Vinyl
- Appliances: Refrigerator, Range - Electric, Dishwasher
- Living Area: 2830
- Bedrooms Total: 4
- Fireplaces Total: 1
- Fireplace Features: Gas, Unknown
Exterior & Lot FeaturesLearn about the exterior and lot specifics of 231 20 Street Ne Unit 9
- Lot Features: One Balcony
- Water Source: Municipal water
- Parking Total: 2
- Parking Features: Attached Garage
Location & CommunityUnderstand the neighborhood and community
- Common Interest: Condo/Strata
- Street Dir Suffix: Northeast
- Community Features: Pets Allowed, Rentals Allowed
Property Management & AssociationFind out management and association details
- Association Fee: 173.57
- Association Fee Includes: Property Management, Ground Maintenance, Insurance, Reserve Fund Contributions
Utilities & SystemsReview utilities and system installations
- Sewer: Municipal sewage system
Tax & Legal InformationGet tax and legal details applicable to 231 20 Street Ne Unit 9
- Zoning: Unknown
- Parcel Number: 000-000-000
Room Dimensions

This listing content provided by REALTOR.ca
has
been licensed by REALTOR®
members of The Canadian Real Estate Association
members of The Canadian Real Estate Association
Nearby Listings Stat
Active listings
44
Min Price
$549,900
Max Price
$2,299,000
Avg Price
$890,193
Days on Market
102 days
Sold listings
13
Min Sold Price
$455,900
Max Sold Price
$1,249,000
Avg Sold Price
$818,277
Days until Sold
113 days
Nearby Places
Additional Information about 231 20 Street Ne Unit 9













