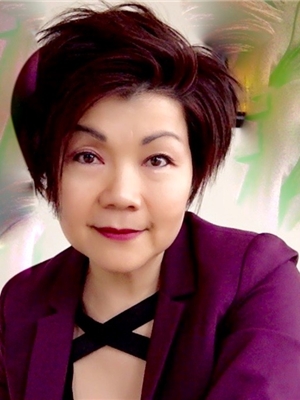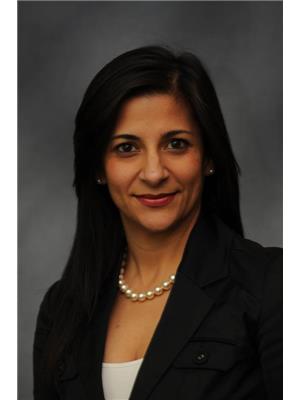1701 55 Spruce Place Sw, Calgary
- Bedrooms: 1
- Bathrooms: 1
- Living area: 608.34 square feet
- Type: Apartment
- Added: 31 days ago
- Updated: 1 days ago
- Last Checked: 10 hours ago
Welcome to this stunning one-bedroom plus den condo with breathtaking views and a host of impressive features. The unit boasts 9-foot ceilings and an open-concept design, creating a spacious, modern living space. Upgraded throughout, it includes elegant porcelain flooring and a gourmet kitchen featuring custom maple cabinetry, a built-in wine rack, glass tile backsplash, granite countertops, and sleek black appliances. The central island is complemented by a convenient breakfast bar. The dining and living areas are illuminated by floor-to-ceiling windows, with a cozy corner fireplace finished in Tumblestone for a warm, inviting ambiance. The stylish bathroom includes a raised basin vanity, and the unit is equipped with in-suite laundry and central air conditioning. Step out onto the balcony, complete with a BBQ gas hookup, and take in the stunning views of the mountains, city skyline, and nearby golf course. Residents enjoy access to on-site amenities such as 24-hour security, a swimming pool, hot tub, gym, and recreation area, all connected via the +15 walkway system. This condo is perfectly located, just steps from the C-Train station, Library, Westbrook Mall (Safeway and Walmart), Shaganappi Golf Course, bike paths along Edworthy Park, and major transportation routes. (id:1945)
powered by

Property Details
- Cooling: Central air conditioning
- Heating: Baseboard heaters
- Stories: 22
- Year Built: 2006
- Structure Type: Apartment
- Exterior Features: Concrete
- Foundation Details: Poured Concrete
- Construction Materials: Poured concrete
Interior Features
- Flooring: Tile
- Appliances: Refrigerator, Dishwasher, Stove, Microwave Range Hood Combo, Window Coverings, Washer/Dryer Stack-Up
- Living Area: 608.34
- Bedrooms Total: 1
- Fireplaces Total: 1
- Above Grade Finished Area: 608.34
- Above Grade Finished Area Units: square feet
Exterior & Lot Features
- Lot Features: Gas BBQ Hookup, Parking
- Parking Total: 1
- Pool Features: Pool
- Parking Features: Garage, Underground, Heated Garage
- Building Features: Exercise Centre, Recreation Centre, Swimming
Location & Community
- Common Interest: Condo/Strata
- Street Dir Suffix: Southwest
- Subdivision Name: Spruce Cliff
- Community Features: Golf Course Development, Pets Allowed With Restrictions
Property Management & Association
- Association Fee: 509.31
- Association Name: Parterre Property Management
- Association Fee Includes: Common Area Maintenance, Property Management, Security, Waste Removal, Ground Maintenance, Heat, Water, Insurance, Reserve Fund Contributions, Sewer
Tax & Legal Information
- Tax Year: 2024
- Parcel Number: 0031854136
- Tax Annual Amount: 1657
- Zoning Description: DC
Room Dimensions

This listing content provided by REALTOR.ca has
been licensed by REALTOR®
members of The Canadian Real Estate Association
members of The Canadian Real Estate Association

















