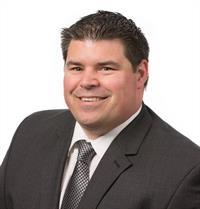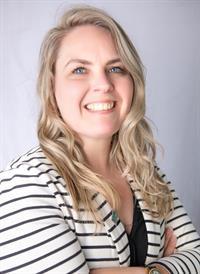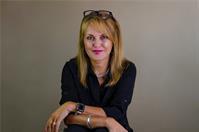91 Theriault, Dieppe
- Bedrooms: 4
- Bathrooms: 3
- Living area: 1352 square feet
- Type: Residential
- Added: 23 days ago
- Updated: 12 days ago
- Last Checked: 5 hours ago
Welcome to 91 Rue Theriault. Freshly painted and move in ready! Situated in a beautiful KID FRIENDLY NEIGHBORHOOD with WALKING TRAILS near by and a double paved driveway as you pull up to the 19 x 25 ATTACHED GARAGE are just some of the features this home has to offer.a large Living room next to huge eat-in Kitchen with patios doors leading to the semi private backyard that offers a 28ft x 10ft 2 tier rear deck. Plenty of cabinets, peninsula with stools in the spacious kitchen and a main floor 2pc bathroom with laundry with access to hot tub completes the main floor. Second floor comes with three very good size bedrooms and a full 4pc bath.Basement offers a large family room, full 4 p bath with a shower and 4th bedroom. Hardwood and Ceramic floors throughout.Will this one be your new home? Call your favorite Agent today to schedule a visit (id:1945)
powered by

Property DetailsKey information about 91 Theriault
Interior FeaturesDiscover the interior design and amenities
Exterior & Lot FeaturesLearn about the exterior and lot specifics of 91 Theriault
Location & CommunityUnderstand the neighborhood and community
Utilities & SystemsReview utilities and system installations
Tax & Legal InformationGet tax and legal details applicable to 91 Theriault
Additional FeaturesExplore extra features and benefits

This listing content provided by REALTOR.ca
has
been licensed by REALTOR®
members of The Canadian Real Estate Association
members of The Canadian Real Estate Association
Nearby Listings Stat
Active listings
23
Min Price
$299,000
Max Price
$698,000
Avg Price
$491,570
Days on Market
51 days
Sold listings
8
Min Sold Price
$330,000
Max Sold Price
$799,900
Avg Sold Price
$504,263
Days until Sold
99 days
Nearby Places
Additional Information about 91 Theriault

















