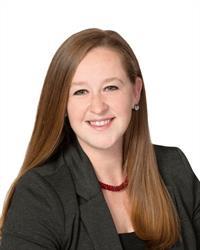189 Penrose St, Moncton
- Bedrooms: 3
- Bathrooms: 2
- Living area: 1250 square feet
- Type: Residential
- Added: 44 days ago
- Updated: 7 days ago
- Last Checked: 9 hours ago
This listing for 189 Penrose St. in Moncton North offers a charming and spacious 2-story semi-detached home with a single-car attached garage. The open-concept main floor features:A bright living area, kitchen, and dining space with patio doors leading to a 10x10 deck. Hardwood flooring on the main and second levels. Ceramic tiles in the bathrooms and kitchen. A kitchen with a corner pantry. A half-bath for guests. Upstairs, you'll find:A primary bedroom with a walk-in closet and direct access to the main bath. Two additional bedrooms. A conveniently located laundry room on the same level as the bedrooms. The lower level includes:A utility and storage room. Additional finished storage under the stairs. Heated garage space extending from the front to the rear of the house. This home is available nowreach out to schedule a private showing before it's sold! (id:1945)
powered by

Property DetailsKey information about 189 Penrose St
Interior FeaturesDiscover the interior design and amenities
Exterior & Lot FeaturesLearn about the exterior and lot specifics of 189 Penrose St
Location & CommunityUnderstand the neighborhood and community
Utilities & SystemsReview utilities and system installations
Tax & Legal InformationGet tax and legal details applicable to 189 Penrose St
Room Dimensions

This listing content provided by REALTOR.ca
has
been licensed by REALTOR®
members of The Canadian Real Estate Association
members of The Canadian Real Estate Association
Nearby Listings Stat
Active listings
51
Min Price
$199,000
Max Price
$549,999
Avg Price
$377,871
Days on Market
33 days
Sold listings
21
Min Sold Price
$259,900
Max Sold Price
$525,000
Avg Sold Price
$369,924
Days until Sold
43 days
Nearby Places
Additional Information about 189 Penrose St

















