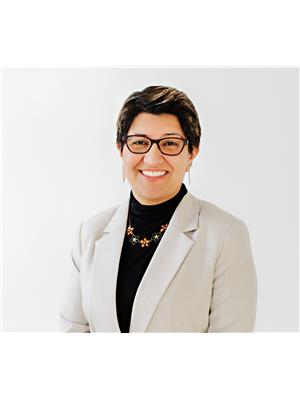503 Connaught Street, Kitchener
- Bedrooms: 3
- Bathrooms: 2
- Living area: 1854 square feet
- Type: Residential
- Added: 2 days ago
- Updated: 23 hours ago
- Last Checked: 15 hours ago
A terrific opportunity, a terrific neighbourhood and THIS HOME IS FOR YOU! This ONE OWNER Fairview bungalow is perfect for the first time homebuyer or investor! (Think duplex) Situated on a mature 45 x 115 foot lot offering fantastic street appeal. The eat-in kitchen has raised panel wood cabinets and an over the range microwave oven. In 1989 the owner smartly added an 8 foot addition across the rear of the home, which enlarged 2 of the bedrooms and created ample basement storage space! The lower level gives you flexibility to create the use you prefer. Currently offering a games room, a recreation room with corner woodstove and a 4 piece bathroom. In 2024 the heating system was updated to a Lennox Hi-efficiency gas furnace and in 2018 the air conditioner was replaced. Other extras include a triple concrete driveway, a water softener, and a 100 amp service on breakers! Hurry over to see this one as it surely won't last long! (id:1945)
powered by

Property Details
- Cooling: Central air conditioning
- Heating: Forced air, Natural gas
- Stories: 1
- Year Built: 1957
- Structure Type: House
- Exterior Features: Brick
- Foundation Details: Poured Concrete
- Architectural Style: Bungalow
Interior Features
- Basement: Partially finished, Full
- Appliances: Washer, Refrigerator, Water softener, Stove, Dryer, Freezer, Microwave Built-in
- Living Area: 1854
- Bedrooms Total: 3
- Above Grade Finished Area: 1204
- Below Grade Finished Area: 650
- Above Grade Finished Area Units: square feet
- Below Grade Finished Area Units: square feet
- Above Grade Finished Area Source: Plans
- Below Grade Finished Area Source: Plans
Exterior & Lot Features
- Water Source: Municipal water
- Parking Total: 3
- Parking Features: Carport
Location & Community
- Directions: Wilson to Traynor, turn left onto Connaught
- Common Interest: Freehold
- Subdivision Name: 327 - Fairview/Kingsdale
- Community Features: School Bus
Utilities & Systems
- Sewer: Municipal sewage system
Tax & Legal Information
- Tax Annual Amount: 3602
- Zoning Description: RES-4
Room Dimensions
This listing content provided by REALTOR.ca has
been licensed by REALTOR®
members of The Canadian Real Estate Association
members of The Canadian Real Estate Association
















