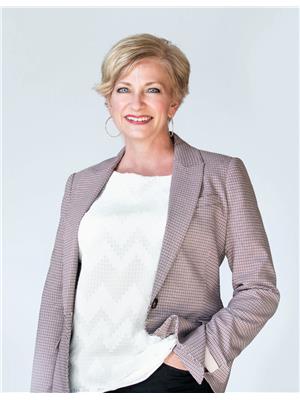1442 Pineview Court, Cambridge
- Bedrooms: 3
- Bathrooms: 2
- Living area: 1601 square feet
- Type: Residential
- Added: 5 days ago
- Updated: 5 days ago
- Last Checked: 4 hours ago
Welcome to 1442 Pineview Court, Cambridge where you can expect to be Impressed by this Fully Updated & finished Top to Bottom 2 storey home located in a lovely family neighbourhood! A real opportunity to own this FREEHOLD Semi-Detached in a quiet Court location sitting on a Large Pie-Shaped lot with a Walk-out Basement and Separate entrance picture the possibilities. As you enter, youll find an Open concept Main floor layout by stepping right into the bright living room overlooking the beautiful Custom Kitchen and an inviting cozy porch. The well-Optimized and Superb Kitchen with a dedicated Dining area boasts ample modern Maple cabinets topped with a beautiful Quartz countertop, select Backsplash, Breakfast Island and S/S appliances. Second floor offer 3 spacious Bedrooms with a fully updated 4 pc. Bath. Additional living space can be found in the finished lower level: modern & spacious Recreation, abundance of Storage with potential to reorganize for more living space, and a large 2 pc. Bathroom that can be easily converted into a 3 or 4 pc. for added convenience. Plenty of major professional UPGRADES completed over the past years and recently: Kitchen, Bathrooms, complete Basement by Pioneer Craftsmen, Roof, A/C, Windows, Fiber Insulation, Deck, Fence, Driveway, Lighting, Appliances and more. Walk out to Fully fenced Private Pool-Size backyard and spend your Summers on newer party sized deck or step down to enjoy the Patio with plenty of space for a firepit surrounded by mature trees. Dont forget the ample parking able to accommodate 4-5 vehicles. Ideal home for First-Time home buyers, Growing families, Investors. (id:1945)
powered by

Property Details
- Cooling: Central air conditioning
- Heating: Forced air, Natural gas
- Stories: 2
- Structure Type: House
- Exterior Features: Brick, Aluminum siding
- Foundation Details: Poured Concrete
Interior Features
- Basement: Finished, Full, Walk out
- Appliances: Washer, Refrigerator, Water softener, Dishwasher, Stove, Dryer, Microwave, Freezer
- Bedrooms Total: 3
- Bathrooms Partial: 1
Exterior & Lot Features
- Lot Features: Cul-de-sac
- Water Source: Municipal water
- Parking Total: 4
- Lot Size Dimensions: 22.35 x 121.3 FT
Location & Community
- Directions: Bishop St N & Pineview Ave
- Common Interest: Freehold
Utilities & Systems
- Sewer: Sanitary sewer
Tax & Legal Information
- Tax Annual Amount: 3052.15
Additional Features
- Property Condition: Insulation upgraded
Room Dimensions
This listing content provided by REALTOR.ca has
been licensed by REALTOR®
members of The Canadian Real Estate Association
members of The Canadian Real Estate Association
















