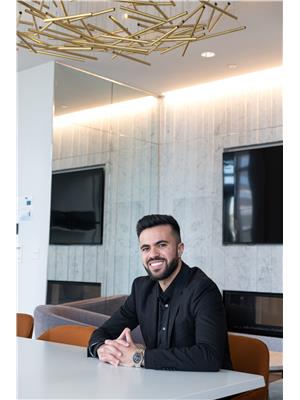113 320 Ambleside Li Sw, Edmonton
- Bedrooms: 1
- Bathrooms: 2
- Living area: 86.26 square meters
- Type: Apartment
- Added: 21 hours ago
- Updated: 20 hours ago
- Last Checked: 2 hours ago
Step into the lifestyle youve been dreaming of with this stunning 1-bedroom + flex room condo! Situated on the main floor of a beautifully designed, pet-friendly complex, this home offers the perfect blend of comfort and convenience. The inviting entryway welcomes you with a dedicated laundry room, ample closet space, and a versatile office or study nook. The open-concept layout features a bright living room and a stylish kitchen boasting sleek white cabinetry, abundant storage, and a large island with functional pots-and-pans drawers. With soaring 9' ceilings and laminate flooring, every detail is thoughtfully crafted. The spacious primary bedroom easily fits a king-sized bed and includes a walk-in closet and a luxe ensuite with a double shower. The second full bathroom is a relaxing retreat with a deep soaker tub. Enjoy the southeast-facing patio drenched in sunlight, or take advantage of building amenities like a fitness center, social room, and guest suite. 2 titled underground parking. A must see! (id:1945)
powered by

Property DetailsKey information about 113 320 Ambleside Li Sw
Interior FeaturesDiscover the interior design and amenities
Exterior & Lot FeaturesLearn about the exterior and lot specifics of 113 320 Ambleside Li Sw
Location & CommunityUnderstand the neighborhood and community
Business & Leasing InformationCheck business and leasing options available at 113 320 Ambleside Li Sw
Property Management & AssociationFind out management and association details
Utilities & SystemsReview utilities and system installations
Tax & Legal InformationGet tax and legal details applicable to 113 320 Ambleside Li Sw
Additional FeaturesExplore extra features and benefits
Room Dimensions

This listing content provided by REALTOR.ca
has
been licensed by REALTOR®
members of The Canadian Real Estate Association
members of The Canadian Real Estate Association
Nearby Listings Stat
Active listings
49
Min Price
$185,000
Max Price
$498,000
Avg Price
$269,047
Days on Market
47 days
Sold listings
19
Min Sold Price
$179,900
Max Sold Price
$368,800
Avg Sold Price
$233,558
Days until Sold
67 days
















