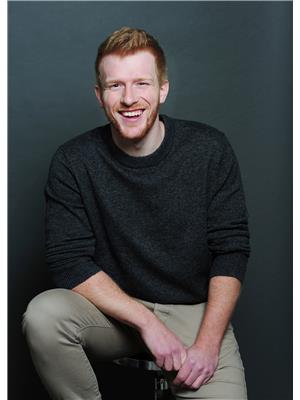203 Mausser Avenue Unit 1, Kitchener
- Bedrooms: 2
- Bathrooms: 1
- Living area: 700 square feet
- Type: Apartment
- Added: 48 days ago
- Updated: 9 days ago
- Last Checked: 10 hours ago
Discover comfort and charm in this newly renovated, lower level, 2-bedroom, 1-bathroom apartment that is sure to make you feel right at home! Step inside to find tasteful upgrades such as luxury laminate flooring throughout, brand new stainless steel appliances, quartz countertops, and a fully renovated bathroom that exudes a fresh and modern appeal. Big windows all throughout the unit flood the space with ample natural light. Cook up a delicious feast in your modern kitchen and forget about the usual concerns of water, heat, and parking bills, as at 203 Mausser, they are all included in your rent! Enjoy further convenience as this location puts you just steps away from Mausser Park, grocery stores and bakeries, shopping centres, highways, schools, and more! Embrace stress-free living and book your private tour today!***AVAILABLE IMMEDIATELY**HEAT, WATER, AND PARKING INCLUDED*** (id:1945)
Property Details
- Cooling: None
- Heating: Radiant heat
- Stories: 1
- Structure Type: Apartment
- Exterior Features: Brick
- Foundation Details: Poured Concrete
Interior Features
- Basement: None
- Appliances: Refrigerator, Dishwasher, Stove
- Living Area: 700
- Bedrooms Total: 2
- Above Grade Finished Area: 700
- Above Grade Finished Area Units: square feet
- Above Grade Finished Area Source: Owner
Exterior & Lot Features
- Lot Features: Laundry- Coin operated
- Water Source: Municipal water
- Parking Total: 1
- Parking Features: Visitor Parking
Location & Community
- Directions: Highland E / Mausser Ave.
- Common Interest: Freehold
- Subdivision Name: 325 - Forest Hill
- Community Features: Quiet Area, School Bus
Property Management & Association
- Association Fee Includes: Property Management, Heat, Water, Insurance
Business & Leasing Information
- Total Actual Rent: 2000
- Lease Amount Frequency: Monthly
Utilities & Systems
- Sewer: Municipal sewage system
Tax & Legal Information
- Zoning Description: R-5
Additional Features
- Security Features: Smoke Detectors
Room Dimensions
This listing content provided by REALTOR.ca has
been licensed by REALTOR®
members of The Canadian Real Estate Association
members of The Canadian Real Estate Association
















