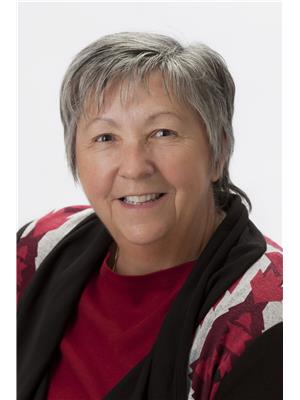530 Thompson Street, Woodstock
- Bedrooms: 4
- Bathrooms: 3
- Living area: 2210 square feet
- Type: Residential
- Added: 73 days ago
- Updated: 31 days ago
- Last Checked: 9 hours ago
Beautiful Stone Brick 2 Storey House with 4 Bedroom and 2.5 Bathroom. Beautiful Kitchen with Island.9ft Ceiling on main floor,Gas Fireplace,Oak Stairs,Hardwood on main Floor,Upper floor offer huge primary bedroom with 5 PC Ensuite, Laundry, Double Door entrance, Double Car Garage. Beautiful Zebra Blinds. Unfinished Basement with Rough-in-Bath. Close to Plaza,Future School,Park,Walking Trails,401 & 403.
powered by

Show
More Details and Features
Property DetailsKey information about 530 Thompson Street
- Cooling: Central air conditioning
- Heating: Forced air, Natural gas
- Stories: 2
- Structure Type: House
- Exterior Features: Brick, Stone
- Foundation Details: Poured Concrete
Interior FeaturesDiscover the interior design and amenities
- Basement: Unfinished, N/A
- Flooring: Tile
- Bedrooms Total: 4
- Bathrooms Partial: 1
Exterior & Lot FeaturesLearn about the exterior and lot specifics of 530 Thompson Street
- Lot Features: Conservation/green belt, Sump Pump
- Water Source: Municipal water
- Parking Total: 4
- Parking Features: Attached Garage
- Lot Size Dimensions: 38 x 101.9 FT
Location & CommunityUnderstand the neighborhood and community
- Directions: Lt> Arthur, Lt>thompson St
- Common Interest: Freehold
- Community Features: School Bus
Utilities & SystemsReview utilities and system installations
- Sewer: Sanitary sewer
Tax & Legal InformationGet tax and legal details applicable to 530 Thompson Street
- Tax Year: 2024
- Tax Annual Amount: 5458.98
- Zoning Description: Residential
Room Dimensions

This listing content provided by REALTOR.ca
has
been licensed by REALTOR®
members of The Canadian Real Estate Association
members of The Canadian Real Estate Association
Nearby Listings Stat
Active listings
49
Min Price
$499,990
Max Price
$1,055,000
Avg Price
$765,534
Days on Market
52 days
Sold listings
20
Min Sold Price
$529,900
Max Sold Price
$1,099,900
Avg Sold Price
$753,430
Days until Sold
60 days
Additional Information about 530 Thompson Street

















































