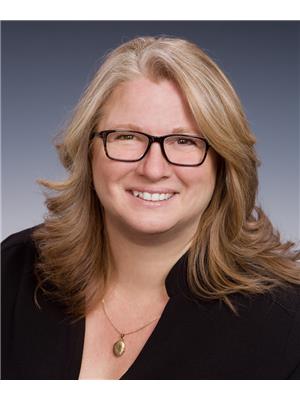178 Beatty Court, Penticton
- Bedrooms: 3
- Bathrooms: 3
- Living area: 1716 square feet
- Type: Residential
- Added: 74 days ago
- Updated: 2 days ago
- Last Checked: 5 hours ago
Welcome to 178 Beatty Court. This 3 bedroom, 2.5 bath home is tucked away in a quiet, family oriented cul-de-sac just around the corner from Columbia Elementary. This practical family home is ready for it's next forever family. Main level features include an updated kitchen with a large island and near new appliances, a huge living room, generous sized bedrooms, a gas fireplace, and access to the fenced back yard. Downstairs is a good size family room, laundry, full bathroom, a bedroom and lots of storage. Outside features abound with a private back yard, a deck leading to a hot tub, garden, gazebo, and grassy area for the kids and pets to play, all visible from the kitchen area. The front yard has been tastefully zero-scaped and even has an RV parking spot. Check out the virtual tour online and book your in person viewing today! (id:1945)
powered by

Show
More Details and Features
Property DetailsKey information about 178 Beatty Court
- Cooling: Central air conditioning, Heat Pump
- Heating: Heat Pump, Forced air, See remarks
- Stories: 2
- Year Built: 1977
- Structure Type: House
Interior FeaturesDiscover the interior design and amenities
- Living Area: 1716
- Bedrooms Total: 3
- Bathrooms Partial: 1
Exterior & Lot FeaturesLearn about the exterior and lot specifics of 178 Beatty Court
- Water Source: Municipal water
- Lot Size Units: acres
- Parking Features: Carport
- Lot Size Dimensions: 0.14
Location & CommunityUnderstand the neighborhood and community
- Common Interest: Freehold
Utilities & SystemsReview utilities and system installations
- Sewer: Municipal sewage system
Tax & Legal InformationGet tax and legal details applicable to 178 Beatty Court
- Zoning: Unknown
- Parcel Number: 004-844-599
- Tax Annual Amount: 3679.6
Room Dimensions

This listing content provided by REALTOR.ca
has
been licensed by REALTOR®
members of The Canadian Real Estate Association
members of The Canadian Real Estate Association
Nearby Listings Stat
Active listings
52
Min Price
$400,000
Max Price
$2,850,000
Avg Price
$872,465
Days on Market
69 days
Sold listings
19
Min Sold Price
$499,999
Max Sold Price
$2,250,000
Avg Sold Price
$885,247
Days until Sold
86 days
Additional Information about 178 Beatty Court























































