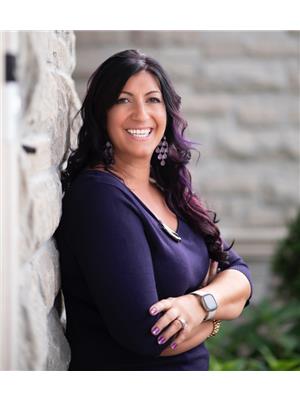106 90 Lawrence Avenue, Orangeville
- Bedrooms: 3
- Bathrooms: 2
- Type: Townhouse
- Added: 16 days ago
- Updated: 1 days ago
- Last Checked: 4 hours ago
Perfect for First Time Buyers, a Small family or someone wanting to downsize. Walking into a large living room with 4 1/2 solid hardwood floors in oak with a large bay window with two side windows that open. The bay window facing south allowing for maximum light. Eat-in Kitchen with hardware dishwasher installed. Freshly painted townhouse with 3 bedrooms and 1 & 1/2 bathrooms. Master and second bedroom have Rubbermaid closed organizers installed . Linen closet. Second floor and landing have solid hardwood floors in North America Cherry. No Carpet. Brand new painted baseboards on first and second floor. 5 ceiling fans which will keep you warm in the winter and cool in the summer. Finished basement with a 2 piece bathroom with ceramic tiles, closet, laundry room, and owned hot water tank. 2 large car driveway and one in the garage total of 3 spaces. Parking available for your guests. Extended water valve at the front of the garage door for easy access. Extra storage above the garage door and at the back. Walking distances to two schools, one high school, every kids park, and on a transportation route. Ready to move in and start enjoying a vibrant community with all the amenities including multiple shopping, parks, farmers market, blues and jazz festival, and Island Lake Conservation with many walking/biking trails. Low condo fees which covers roof/windows/driveway(as per Seller) only to mention a few. No grass cutting covered by the condo fees.
powered by

Property Details
- Heating: Baseboard heaters, Electric
- Stories: 2
- Structure Type: Row / Townhouse
- Exterior Features: Brick, Aluminum siding
Interior Features
- Basement: Finished, N/A
- Flooring: Hardwood, Ceramic, Vinyl
- Bedrooms Total: 3
- Bathrooms Partial: 1
Exterior & Lot Features
- Parking Total: 3
- Parking Features: Attached Garage
Location & Community
- Directions: Lawrence/Parkinson
- Common Interest: Condo/Strata
- Community Features: Pet Restrictions
Property Management & Association
- Association Fee: 305.07
- Association Name: Smith and Smith
- Association Fee Includes: Common Area Maintenance, Insurance, Parking
Tax & Legal Information
- Tax Annual Amount: 2992.34
- Zoning Description: Residential
Room Dimensions
This listing content provided by REALTOR.ca has
been licensed by REALTOR®
members of The Canadian Real Estate Association
members of The Canadian Real Estate Association














