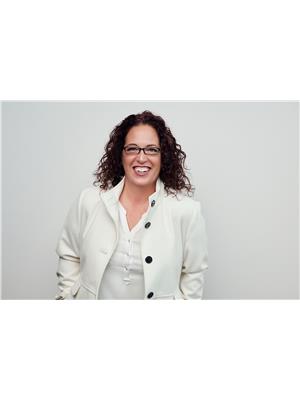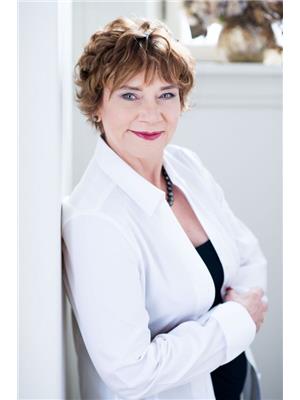1775 County 2 Road, Mallorytown
- Bedrooms: 3
- Bathrooms: 2
- Type: Residential
- Added: 30 days ago
- Updated: 26 days ago
- Last Checked: 2 hours ago
Welcome to this 3 bedroom, 2 bathroom country home. Enter the house, to a large foyer area with seperate mud room, bathroom area and follow into the open concept dining living room. Eat in Kitchen with lots of light overlooks the backyard. Lower level consists of rec room, laundry room, crawl space for storage and a bonus outside entrance to the backyard. Generous yard with mature trees and a 16' x 12 ' garden shed with concrete floor and roll up door. Recent updates include new roof on back (2016), new well casing above ground, foot valve, pressure pump, tank (2018), ridge cap (2022), new forced air electric furnace (2022), hot water tank, rental, (2022), new roof on front (2023). According to Google the property is 10 minutes to Brockville, 22 minutes to the Border, 44 minutes to Kingston and minutes to the newly renovated Brown's Bay Beach and Picnic Area. (id:1945)
powered by

Property Details
- Cooling: Central air conditioning
- Heating: Baseboard heaters, Forced air, Electric
- Year Built: 1967
- Structure Type: House
- Exterior Features: Brick, Vinyl
- Foundation Details: Block
Interior Features
- Basement: Finished, Crawl space
- Flooring: Hardwood, Ceramic, Wall-to-wall carpet
- Appliances: Refrigerator, Dishwasher, Stove, Microwave Range Hood Combo
- Bedrooms Total: 3
- Fireplaces Total: 1
- Bathrooms Partial: 1
Exterior & Lot Features
- Water Source: Drilled Well
- Parking Total: 4
- Parking Features: Gravel
- Road Surface Type: Paved road
- Lot Size Dimensions: 150 ft X 204 ft
Location & Community
- Common Interest: Freehold
Utilities & Systems
- Sewer: Septic System
- Utilities: Electricity, Telephone
Tax & Legal Information
- Tax Year: 2023
- Parcel Number: 442000179
- Tax Annual Amount: 1927
- Zoning Description: General Residential
Room Dimensions
This listing content provided by REALTOR.ca has
been licensed by REALTOR®
members of The Canadian Real Estate Association
members of The Canadian Real Estate Association

















