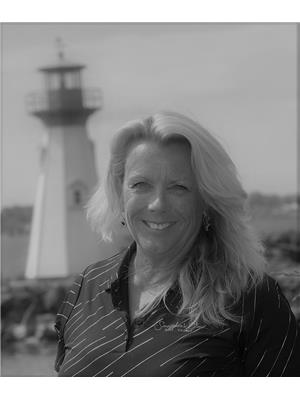26 Guild Road, Mallorytown
- Bedrooms: 2
- Bathrooms: 2
- Type: Residential
- Added: 91 days ago
- Updated: 22 days ago
- Last Checked: 3 hours ago
Nestled amongst the tall trees and the granite outcroppings, this almost 2.0 acre lot is the perfect balance between privacy and tranquility. Inside you'll find a nicely maintained 2 bedroom, 2 bathroom bungalow featuring a sunken living room with a wood stove for those cozy, colder evenings, and french doors out to your private deck and gardens. The lower level is partly finished providing great storage and endless possibilities. Hydro was $1665.00 for the last 12 months. New eavestroughs and downspouts in 2020. Windows have been updated over the last few years. New french door unit in 2021. Plenty of seasoned firewood is included in the sale, so all you need to do is move in and get settled for winter. (id:1945)
powered by

Property Details
- Cooling: Air exchanger, None
- Heating: Forced air, Electric, Wood, Other
- Stories: 1
- Year Built: 1996
- Structure Type: House
- Exterior Features: Vinyl
- Foundation Details: Poured Concrete
- Architectural Style: Bungalow
Interior Features
- Basement: Partially finished, Full
- Flooring: Laminate, Ceramic
- Appliances: Washer, Refrigerator, Stove, Dryer, Freezer, Hood Fan
- Bedrooms Total: 2
Exterior & Lot Features
- Lot Features: Acreage, Wooded area, Sloping
- Water Source: Drilled Well
- Lot Size Units: acres
- Parking Total: 6
- Parking Features: Carport
- Lot Size Dimensions: 1.92
Location & Community
- Common Interest: Freehold
Utilities & Systems
- Sewer: Septic System
Tax & Legal Information
- Tax Year: 2024
- Parcel Number: 443190237
- Tax Annual Amount: 2077
- Zoning Description: RES
Room Dimensions
This listing content provided by REALTOR.ca has
been licensed by REALTOR®
members of The Canadian Real Estate Association
members of The Canadian Real Estate Association

















