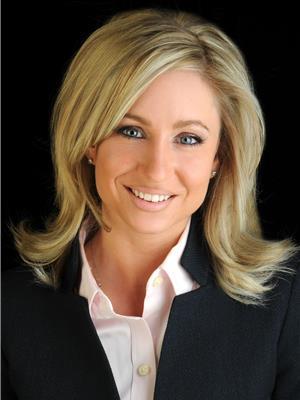480 River Road Unit 1, Ottawa
- Bedrooms: 3
- Bathrooms: 2
- Type: Residential
- Added: 27 days ago
- Updated: 2 days ago
- Last Checked: 19 hours ago
Ideal location, Ottawa is growing ! This charming updated 3-bedroom, 2 FULL bathroom hi-ranch detached home offers a perfect blend of comfort & potential. This home is situated in sought after neighborhood known as Gloucester Glen. Enjoy relaxing evenings & mornings in your fenced private backyard on the deck, around your firepit with space to enjoy recreation, sports, gardening, in a tranquil setting. The residence features a spacious layout, w/ unfinished lower level. High speed available in area, close to the Ottawa International airport, DND, shopping, transit, local artisan shops & Rideau Carleton Casino. Windows approximately 2016, A.C 2024 , Furnace 2022. Water treatment system owned, last serviced 2024. Upper Unit ( Unit #1) (id:1945)
Property Details
- Cooling: Central air conditioning
- Heating: Forced air, Natural gas
- Stories: 1
- Year Built: 1962
- Structure Type: House
- Exterior Features: Stucco
- Architectural Style: Raised ranch
Interior Features
- Basement: Unfinished, Full
- Flooring: Laminate, Ceramic
- Appliances: Washer, Refrigerator, Dishwasher, Dryer, Microwave, Cooktop, Oven - Built-In, Hood Fan, Blinds
- Bedrooms Total: 3
- Fireplaces Total: 1
Exterior & Lot Features
- Lot Features: Private setting
- Water Source: Drilled Well
- Parking Total: 8
- Parking Features: Open, Surfaced
- Building Features: Laundry - In Suite
- Lot Size Dimensions: 57.98 ft X 170.07 ft
Location & Community
- Common Interest: Freehold
- Community Features: School Bus
Business & Leasing Information
- Total Actual Rent: 2900
- Lease Amount Frequency: Monthly
Utilities & Systems
- Sewer: Septic System
Tax & Legal Information
- Parcel Number: 045890184
- Zoning Description: RES
Room Dimensions
This listing content provided by REALTOR.ca has
been licensed by REALTOR®
members of The Canadian Real Estate Association
members of The Canadian Real Estate Association


















