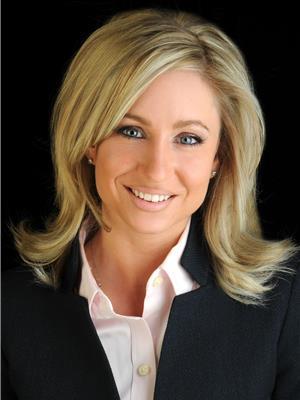19 Larkspur Drive, Ottawa
- Bedrooms: 3
- Bathrooms: 2
- Type: Residential
- Added: 1 day ago
- Updated: 1 days ago
- Last Checked: 17 hours ago
Date Available: IMMEDIATELY. Meticulously maintained and upgraded Bungalow located in the neighborhood of Lynwood Village, close to Hwy 416/417, top-rated schools, parks, Bayshore Shopping Centre, and many restaurants. As you step inside, you’ll be greeted by a custom-designed archway with a granite countertop. The main level boasts hardwood, ceramic flooring and 3 great sized bedrooms. All bathrooms have been fully renovated. Updated kitchen features granite countertops and lots of storage space. Open family room is on the lower level, complete with a natural gas fireplace and brick facade, is perfect for gatherings. Also includes a full bath, laundry room, and utility space, with added insulation for comfort. Step outside to the large, private, fenced, and hedged backyard, complete with a newly built covered patio ideal for barbecues and relaxing in any weather. Please include proof of income, credit report and photo ID with rental application. No Pets, No Smokers, No roommates. (id:1945)
Property Details
- Cooling: Central air conditioning
- Heating: Forced air, Natural gas
- Stories: 1
- Year Built: 1960
- Structure Type: House
- Exterior Features: Concrete, Brick, Siding
- Architectural Style: Bungalow
Interior Features
- Basement: Finished, Full
- Flooring: Hardwood, Laminate
- Appliances: Washer, Refrigerator, Dishwasher, Stove, Dryer, Hood Fan
- Bedrooms Total: 3
Exterior & Lot Features
- Water Source: Municipal water
- Parking Total: 4
- Parking Features: Attached Garage
- Building Features: Laundry - In Suite
- Lot Size Dimensions: 75 ft X 100 ft
Location & Community
- Common Interest: Freehold
Business & Leasing Information
- Total Actual Rent: 2950
- Lease Amount Frequency: Monthly
Utilities & Systems
- Sewer: Municipal sewage system
Tax & Legal Information
- Parcel Number: 046330021
- Zoning Description: RES
Room Dimensions
This listing content provided by REALTOR.ca has
been licensed by REALTOR®
members of The Canadian Real Estate Association
members of The Canadian Real Estate Association

















