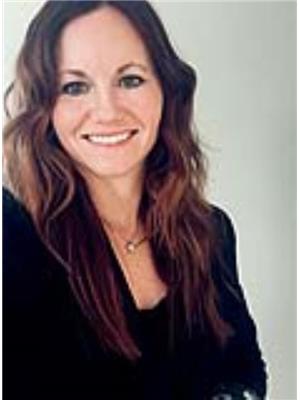256 Millcrest Way Sw, Calgary
- Bedrooms: 5
- Bathrooms: 3
- Living area: 1556 square feet
- Type: Residential
Source: Public Records
Note: This property is not currently for sale or for rent on Ovlix.
We have found 6 Houses that closely match the specifications of the property located at 256 Millcrest Way Sw with distances ranging from 2 to 10 kilometers away. The prices for these similar properties vary between 684,900 and 749,900.
Nearby Listings Stat
Active listings
51
Min Price
$377,000
Max Price
$2,750,000
Avg Price
$679,703
Days on Market
31 days
Sold listings
43
Min Sold Price
$379,900
Max Sold Price
$1,250,000
Avg Sold Price
$649,027
Days until Sold
21 days
Recently Sold Properties
Nearby Places
Name
Type
Address
Distance
Centennial High School
School
55 Sun Valley Boulevard SE
2.8 km
Fish Creek Provincial Park
Park
15979 Southeast Calgary
2.8 km
Spruce Meadows
School
18011 Spruce Meadows Way SW
3.6 km
Calgary Board Of Education - Dr. E.P. Scarlett High School
School
220 Canterbury Dr SW
3.6 km
Southcentre Mall
Store
100 Anderson Rd SE #142
4.4 km
Boston Pizza
Restaurant
10456 Southport Rd SW
5.3 km
Canadian Tire
Car repair
9940 Macleod Trail SE
5.4 km
Delta Calgary South
Lodging
135 Southland Dr SE
5.6 km
Bishop Grandin High School
School
111 Haddon Rd SW
6.7 km
Heritage Park Historical Village
Museum
1900 Heritage Dr SW
7.7 km
Calgary Farmers' Market
Grocery or supermarket
510 77 Ave SE
8.2 km
Cactus Club Cafe
Restaurant
7010 Macleod Trail South
8.6 km
Property Details
- Cooling: None
- Heating: Central heating
- Stories: 2
- Year Built: 1987
- Structure Type: House
- Foundation Details: Poured Concrete
Interior Features
- Basement: Finished, Full
- Flooring: Hardwood, Laminate, Carpeted, Vinyl Plank
- Appliances: Refrigerator, Dishwasher, Stove, Microwave, Window Coverings, Washer & Dryer
- Living Area: 1556
- Bedrooms Total: 5
- Fireplaces Total: 1
- Bathrooms Partial: 1
- Above Grade Finished Area: 1556
- Above Grade Finished Area Units: square feet
Exterior & Lot Features
- Lot Features: Back lane, Level
- Lot Size Units: square feet
- Parking Features: None
- Lot Size Dimensions: 3627.44
Location & Community
- Common Interest: Freehold
- Street Dir Suffix: Southwest
- Subdivision Name: Millrise
Tax & Legal Information
- Tax Lot: 22
- Tax Year: 2024
- Tax Block: 25
- Parcel Number: 0012974242
- Tax Annual Amount: 3003
- Zoning Description: R-C2
Additional Features
- Photos Count: 49
- Map Coordinate Verified YN: true
AMAZING VALUE! This updated 5 bedroom, 2.5 bathroom home in MILLRISE is conveniently located just 1 BLOCK from Our Lady of Peace School and major roadways! From the exterior you'll be sure to notice the updated hardy-board siding (2022), newer shingles (2022) , majority of windows are newer (2022) a front porch and fenced backyard with an alley. Coming into the home you're greeted with a formal living room that leads you into your dining space. The main floor opens up to your large, updated kitchen with granite countertops and loads of storage. Just off the kitchen is your family room with an electric fireplace and west facing windows to allow natural light. The main floor is complete with a half bath, a backdoor closet and direct access to your west facing backyard. The backyard comes with a spacious deck, a flat lot and plenty of space to build a garage. Heading upstairs you'll be happy to walk on BRAND NEW CARPET that leads you to the 3 bed, 2 bath layout. The primary bedroom is fit for a king bed, has a walk-in closet and a 3 piece ensuite with new floors. The upstairs is complete with two good sized bedrooms and another 4 piece bathroom. Downstairs holds another living space and two bedrooms. The home is complete with storage beneath the stairs as well as in the mechanical/laundry room. (id:1945)
Demographic Information
Neighbourhood Education
| Master's degree | 20 |
| Bachelor's degree | 65 |
| University / Below bachelor level | 10 |
| Certificate of Qualification | 15 |
| College | 45 |
| University degree at bachelor level or above | 105 |
Neighbourhood Marital Status Stat
| Married | 200 |
| Widowed | 10 |
| Divorced | 30 |
| Separated | 10 |
| Never married | 130 |
| Living common law | 55 |
| Married or living common law | 255 |
| Not married and not living common law | 175 |
Neighbourhood Construction Date
| 1961 to 1980 | 25 |
| 1981 to 1990 | 110 |
| 1991 to 2000 | 20 |
| 2001 to 2005 | 15 |










