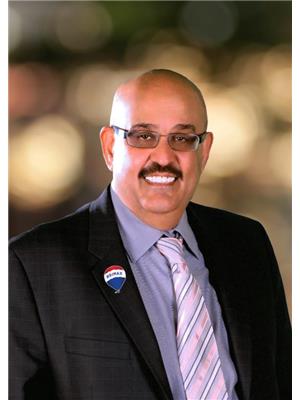461 Cranford Drive Se, Calgary
- Bedrooms: 5
- Bathrooms: 4
- Living area: 2344.25 square feet
- Type: Residential
Source: Public Records
Note: This property is not currently for sale or for rent on Ovlix.
We have found 6 Houses that closely match the specifications of the property located at 461 Cranford Drive Se with distances ranging from 2 to 10 kilometers away. The prices for these similar properties vary between 524,900 and 995,000.
Nearby Places
Name
Type
Address
Distance
South Health Campus
Hospital
Calgary
1.6 km
Heritage Pointe Golf Club
Establishment
1 Heritage Pointe Drive
3.7 km
Canadian Tire
Store
4155 126 Avenue SE
7.0 km
Centennial High School
School
55 Sun Valley Boulevard SE
7.2 km
Fish Creek Provincial Park
Park
15979 Southeast Calgary
8.2 km
Spruce Meadows
School
18011 Spruce Meadows Way SW
9.4 km
Southcentre Mall
Store
100 Anderson Rd SE #142
11.4 km
Calgary Board Of Education - Dr. E.P. Scarlett High School
School
220 Canterbury Dr SW
12.1 km
Boston Pizza
Restaurant
10456 Southport Rd SW
12.5 km
Canadian Tire
Car repair
9940 Macleod Trail SE
12.5 km
Delta Calgary South
Lodging
135 Southland Dr SE
12.6 km
Big Rock Brewery
Food
5555 76 Ave SE
12.7 km
Property Details
- Cooling: None
- Heating: Forced air, Natural gas
- Stories: 2
- Year Built: 2013
- Structure Type: House
- Exterior Features: Stone, Stucco, Vinyl siding
- Foundation Details: Poured Concrete
Interior Features
- Basement: Finished, Full
- Flooring: Hardwood, Carpeted
- Appliances: Washer, Refrigerator, Dishwasher, Dryer, Microwave, Hood Fan, Window Coverings
- Living Area: 2344.25
- Bedrooms Total: 5
- Fireplaces Total: 1
- Bathrooms Partial: 1
- Above Grade Finished Area: 2344.25
- Above Grade Finished Area Units: square feet
Exterior & Lot Features
- Lot Features: No Animal Home, No Smoking Home
- Lot Size Units: square feet
- Parking Total: 4
- Parking Features: Attached Garage, Concrete
- Lot Size Dimensions: 4240.98
Location & Community
- Common Interest: Freehold
- Street Dir Suffix: Southeast
- Subdivision Name: Cranston
Tax & Legal Information
- Tax Lot: 10
- Tax Year: 2024
- Tax Block: 10
- Parcel Number: 0035205294
- Tax Annual Amount: 4919.71
- Zoning Description: R-1N
**OPEN HOUSE SUNDAY, 15th SEPTEMBER 1:00-3:00PM** Welcome to your dream home in the heart of Cranston! This stunning 5-BEDROOM residence boasts over 3,300 square feet of comfortable living space. Upon entering, you'll immediately notice the pride of ownership and attention to detail throughout the home. The main floor features an OPEN-CONCEPT LAYOUT with 9-FOOT CEILINGS, beautiful HARDWOOD FLOORING, and a GAS FIREPLACE in the main living room that adds warmth and elegance to the space. The chef's kitchen with UPGRADED CABINETRY, GRANITE COUNTERTOPS, GAS COOKTOPS, and a BUILT-IN MICROWAVE. The hidden WALKTHROUGH PANTRY ensures easy access to spices, staples, and secret ingredients. Use the FORMAL DINING ROOM for elegant gatherings or as a DEN/OFFICE. And a HALF BATH for added convenience. The upper floor features a total of 4 BEDROOMS, a perfectly equipped UPPER LEVEL LAUNDRY ROOM and a SPACIOUS BONUS ROOM. The second, third (both feature WALK-IN CLOSETS), and fourth bedrooms share a secondary 4-PIECE BATHROOM and the The primary suite is a true retreat, designed with the owner's comfort in mind with 5-PIECE ENSUITE BATHROOM. Enjoy the BUILT-IN SPEAKER SYSTEM in the bonus room. Downstairs is an unbeatable builder-developed Basement with a big 5th BEDROOM with a WIDE CLOSET, a MODERN 4-PIECE BATHROOM, A BIG REC ROOM/FAMILY ROOM with WET BAR & GRANITE COUNTERS, ample space for your OFFICE OR HOME GYM and still plenty of extra square footage left for storage.Location in desirable Cranston - near Fish Creek Park, the Bow River, Blue Devil Golf Course and access to Walking & Bike Paths! Just minutes to major Shopping, Restaurants, Pubs, Cinema, South Calgary Health Campus, Deerfoot & Stoney Trail & more! Don’t miss the chance to own this exquisite home! Call to book your private viewing before it is sold! (id:1945)
Demographic Information
Neighbourhood Education
| Master's degree | 370 |
| Bachelor's degree | 1850 |
| University / Above bachelor level | 70 |
| University / Below bachelor level | 315 |
| Certificate of Qualification | 415 |
| College | 1270 |
| Degree in medicine | 65 |
| University degree at bachelor level or above | 2385 |
Neighbourhood Marital Status Stat
| Married | 4530 |
| Widowed | 120 |
| Divorced | 275 |
| Separated | 110 |
| Never married | 1480 |
| Living common law | 810 |
| Married or living common law | 5340 |
| Not married and not living common law | 1990 |
Neighbourhood Construction Date
| 1961 to 1980 | 10 |
| 2001 to 2005 | 70 |
| 2006 to 2010 | 955 |








