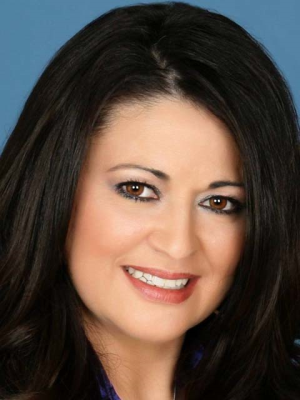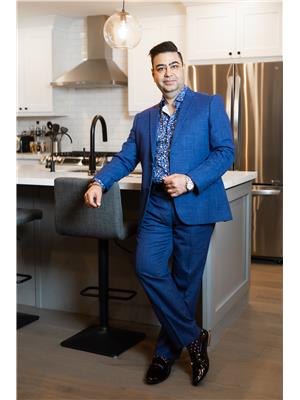51 Radford Avenue, Cambridge
- Bedrooms: 5
- Bathrooms: 2
- Type: Residential
- Added: 8 days ago
- Updated: 4 days ago
- Last Checked: 20 hours ago
Attention Investors And First-time Homebuyers!! Located In The Sought-after, Mature East Galt Neighbourhood, This Spacious 3+2 Bedroom, 2-bathroom Detached Bungalow Offers Fantastic Potential For Both Living And Additional Income. The Fully Finished Basement Features An Apartment With Separate Entrance Providing An Excellent Opportunity For Additional Rental Income. Large Eat In Kitchen On Both Levels, New Upper Bath And Kitchen(2021), Painted Throughout Entire Home(2024) Outdoor Amenities Include 4 Separate Sheds For Additional Storage, Smoker Hut(8.2ft X 7.5 Ft), Bike Storage Shed(14 Ft X 8.2 Ft), Utility Shed (13.11 Ft X 6.11 Ft), Garden Shed (7.96 Ft X 4.10 Ft), Gazebo(11.410ft X 8.5ft) Detached 1 Car Garage With Remote Garage Door Opener, Private Fenced In Yard, With Multiple Gardens For Growing Your Summer Vegetables!! Conveniently Close To Public Transit, Shopping, Amenities, Walking Distance To Schools And Minutes To Downtown Cambridge!!
powered by

Property DetailsKey information about 51 Radford Avenue
- Cooling: Central air conditioning
- Heating: Forced air, Forced air, Natural gas, Natural gas
- Stories: 1
- Structure Type: House
- Exterior Features: Brick, Brick Facing
- Architectural Style: Bungalow
- Type: Detached Bungalow
- Bedrooms: 3+1
- Bathrooms: 2
- Basement: Fully Finished, Apartment with Separate Entrance
Interior FeaturesDiscover the interior design and amenities
- Basement: Apartment in basement, Apartment in basement, Separate entrance, Separate entrance, N/A, N/A
- Flooring: Concrete, Hardwood, Laminate
- Appliances: Washer, Refrigerator, Dishwasher, Dryer, Blinds, Two stoves
- Bedrooms Total: 5
- Kitchens: Upper Kitchen: New (2021), Lower Kitchen: Large Eat-In
- Bathrooms: Upper Bath: New (2021)
- Paint: Painted Throughout (2024)
Exterior & Lot FeaturesLearn about the exterior and lot specifics of 51 Radford Avenue
- Water Source: Municipal water
- Parking Total: 7
- Parking Features: Detached Garage, Detached Garage
- Lot Size Dimensions: 52.3 x 133.52 FT
- Sheds: [object Object], [object Object], [object Object], [object Object]
- Gazebo: Dimensions: 11.410ft x 8.5ft
- Garage: Type: Detached 1 Car Garage, Features: Remote Garage Door Opener
- Yard: Private Fenced In, Multiple Gardens
Location & CommunityUnderstand the neighborhood and community
- Directions: FRANKLIN BLVD / HILLTOP DR
- Common Interest: Freehold
- Neighborhood: Sought-after, Mature East Galt
- Transit: Conveniently Close to Public Transit
- Shopping: Close to Shopping and Amenities
- Schools: Walking Distance to Schools
- Downtown: Minutes to Downtown Cambridge
Business & Leasing InformationCheck business and leasing options available at 51 Radford Avenue
- Rental Income Potential: Excellent Opportunity with Basement Apartment
Utilities & SystemsReview utilities and system installations
- Sewer: Sanitary sewer
Tax & Legal InformationGet tax and legal details applicable to 51 Radford Avenue
- Tax Annual Amount: 3787.43
- Zoning Description: R4
Additional FeaturesExplore extra features and benefits
- Parking: Driveway: Double Driveway, Capacity: Up to 6 Car Parking
Room Dimensions

This listing content provided by REALTOR.ca
has
been licensed by REALTOR®
members of The Canadian Real Estate Association
members of The Canadian Real Estate Association
Nearby Listings Stat
Active listings
45
Min Price
$2,475
Max Price
$899,900
Avg Price
$617,141
Days on Market
62 days
Sold listings
40
Min Sold Price
$450,000
Max Sold Price
$950,000
Avg Sold Price
$663,220
Days until Sold
33 days
Nearby Places
Additional Information about 51 Radford Avenue
















































