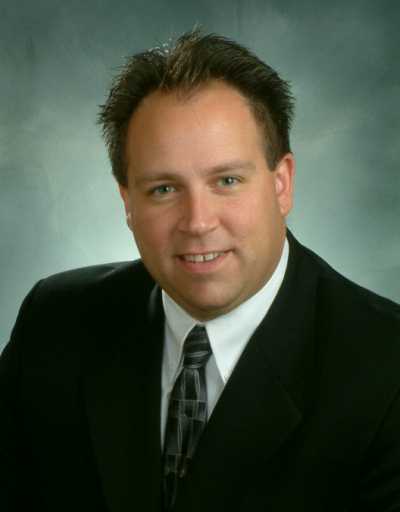94 High Acres Crescent, Kitchener
- Bedrooms: 4
- Bathrooms: 3
- Living area: 2234 square feet
- Type: Residential
- Added: 9 days ago
- Updated: 2 days ago
- Last Checked: 8 hours ago
Welcome to this beautifully updated backsplit family home nestled in the sought-after Forest Heights neighborhood of Kitchener. As you approach, a charming porch welcomes you into a spacious and inviting interior, perfect for modern family living. The main level boasts an open-concept design, featuring a cozy sitting area, a fully renovated kitchen with sleek stainless steel appliances, and a large island with a sink—ideal for casual dining or meal prep. The adjacent dining room is bathed in natural light from the skylight above, creating a warm and inviting space for family meals. Upstairs, you'll find a generous master bedroom complete with a walk in closet and private ensuite, offering a peaceful retreat at the end of the day. Two additional well-sized bedrooms and a stylish 3-piece bathroom provide plenty of room for family or guests. The lower level is perfect for relaxation and productivity, featuring a comfortable living room with a fireplace, a dedicated office space, a convenient 2-piece bathroom, and laundry facilities. The basement adds even more versatility with an additional bedroom, a gym or entertainment room, and ample storage space. Step outside from the dining area to discover a large cement pad running alongside the house—ideal for outdoor activities. The backyard is complete with a shed equipped with hydro, a raised garden bed for those with a green thumb, and a cozy fire pit area perfect for gatherings. This home offers everything a growing family needs, combining comfort, style, and functionality in a prime location. Don’t miss your opportunity to make this Forest Heights gem your own! (id:1945)
powered by

Property Details
- Cooling: Central air conditioning
- Heating: Forced air, Natural gas
- Year Built: 1989
- Structure Type: House
- Exterior Features: Brick
- Foundation Details: Poured Concrete
Interior Features
- Basement: Partially finished, Full
- Appliances: Washer, Refrigerator, Water softener, Range - Gas, Dishwasher, Dryer, Microwave, Garburator, Window Coverings
- Living Area: 2234
- Bedrooms Total: 4
- Fireplaces Total: 1
- Bathrooms Partial: 1
- Above Grade Finished Area: 1696
- Below Grade Finished Area: 538
- Above Grade Finished Area Units: square feet
- Below Grade Finished Area Units: square feet
- Above Grade Finished Area Source: Other
- Below Grade Finished Area Source: Other
Exterior & Lot Features
- Lot Features: Skylight, Sump Pump, Automatic Garage Door Opener
- Water Source: Municipal water
- Lot Size Units: acres
- Parking Total: 6
- Parking Features: Attached Garage
- Lot Size Dimensions: 0.111
Location & Community
- Directions: Turn east on to Blackwell Dr. Turn left on to High Acres Cr.
- Common Interest: Freehold
- Subdivision Name: 337 - Forest Heights
- Community Features: Quiet Area, School Bus, Community Centre
Utilities & Systems
- Sewer: Municipal sewage system
Tax & Legal Information
- Tax Annual Amount: 4429.44
- Zoning Description: R2C
Room Dimensions
This listing content provided by REALTOR.ca has
been licensed by REALTOR®
members of The Canadian Real Estate Association
members of The Canadian Real Estate Association
















