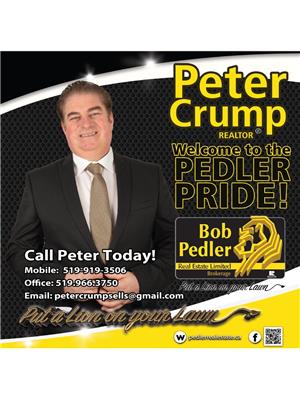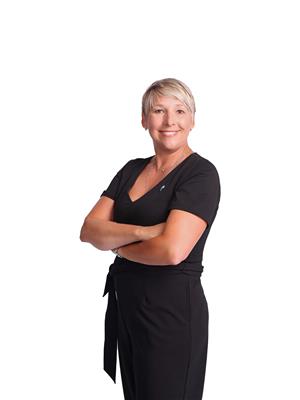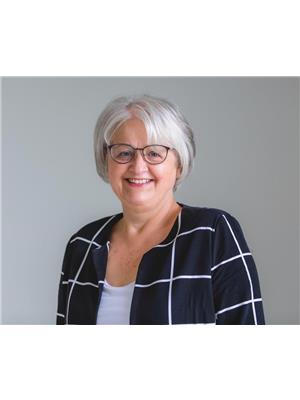10 Katie Crescent, Kingsville
- Bedrooms: 4
- Bathrooms: 4
- Type: Residential
Source: Public Records
Note: This property is not currently for sale or for rent on Ovlix.
We have found 6 Houses that closely match the specifications of the property located at 10 Katie Crescent with distances ranging from 2 to 10 kilometers away. The prices for these similar properties vary between 549,900 and 1,150,000.
Nearby Listings Stat
Active listings
4
Min Price
$1,199,999
Max Price
$2,299,000
Avg Price
$1,693,250
Days on Market
40 days
Sold listings
3
Min Sold Price
$1,179,000
Max Sold Price
$1,499,000
Avg Sold Price
$1,309,000
Days until Sold
71 days
Property Details
- Cooling: Central air conditioning
- Heating: Forced air, Natural gas, Furnace
- Stories: 2
- Year Built: 2004
- Structure Type: House
- Exterior Features: Brick, Aluminum/Vinyl
- Foundation Details: Concrete
Interior Features
- Flooring: Hardwood, Ceramic/Porcelain
- Appliances: Hot Tub, Dishwasher, Microwave Range Hood Combo
- Bedrooms Total: 4
- Fireplaces Total: 1
- Bathrooms Partial: 2
- Fireplace Features: Gas, Direct vent
Exterior & Lot Features
- Lot Features: Cul-de-sac, Double width or more driveway, Concrete Driveway, Front Driveway
- Pool Features: Inground pool, Pool equipment
- Parking Features: Attached Garage, Garage, Inside Entry
- Lot Size Dimensions: 60.97X261 IRREG
Location & Community
- Directions: MAIN ST TO WIGLE AVE SOUTH TO KATIE CRESENT
- Common Interest: Freehold
Tax & Legal Information
- Tax Year: 2023
- Zoning Description: RES
Additional Features
- Photos Count: 50
WELCOME TO 10 KATIE CRESENT A TRUE FAMILY HOME ON A QUIET CUL DE SAC W/ MANY UPDATES THROUGHOUT (FLOORING, PAINT, COUNTERS, BACKSPLASH, LIGHTING) W/4 BEDROOMS, 2 FULL & 2 1/2 BATHS, ENJOY THE BACKYARD PARADISE W/ FULLY FENCED YARD EXTRA DEEP YARD W/ INGROUND SALT WATER POOL (NEW LINER), HOT TUB, 3 SEASON 16X20 BACKPORCH, COMPOSITE SUNDECK, NO REAR NEIGHBOURS, FORMAL DINING ROOM, OPEN CONCEPT KITCHEN TO LIVING ROOM W/GFP, 3 WELL SIZED BEDROOM UPSTAIRS, 4PCE ENSUITE AND 4 PCE BATH, LOWER LEVEL WITH LARGE LIVING/ENTERTAINING SPACE WITH BAR, 2 PCE BATH & BEDROOM. CALL TODAY FOR YOUR OWN PRIVATE VIEWING. (id:1945)











