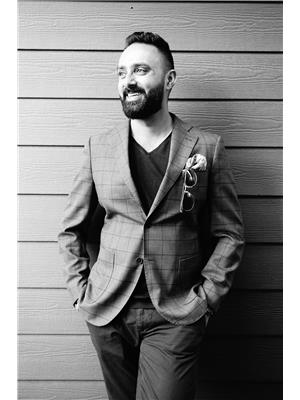428 Faldo Crescent, Warman
- Bedrooms: 4
- Bathrooms: 3
- Living area: 1608 square feet
- Type: Residential
Source: Public Records
Note: This property is not currently for sale or for rent on Ovlix.
We have found 6 Houses that closely match the specifications of the property located at 428 Faldo Crescent with distances ranging from 2 to 8 kilometers away. The prices for these similar properties vary between 434,900 and 639,000.
Recently Sold Properties
Nearby Places
Name
Type
Address
Distance
Warman Elementary School
School
403 4 St W
0.8 km
Warman High School
School
Central St
1.0 km
Prairie Spirit Division Office
Establishment
121 Klassen St
1.1 km
The Wagon Wheel Family Restaurant
Restaurant
520 Central St
1.3 km
Warman Home Centre
Establishment
601 South Railway St W
1.8 km
Valley Christian Academy
School
Township Road 393
4.0 km
Martensville High School
School
115 6th Ave N
7.1 km
Valley Manor Elementary School
School
200 8 Ave S
7.2 km
TRX RV
Store
Martensville
7.4 km
Pon's Kitchen
Restaurant
1 4 St S
8.1 km
Macneil motors
Car dealer
529 Centennial Dr S
8.2 km
Adobe Inn
Lodging
Centennial Dr S
8.4 km
Property Details
- Cooling: Central air conditioning
- Heating: Forced air, Natural gas
- Year Built: 2010
- Structure Type: House
- Architectural Style: Bi-level
Interior Features
- Appliances: Washer, Refrigerator, Central Vacuum, Dishwasher, Stove, Dryer, Microwave, Oven - Built-In, Hood Fan, Window Coverings, Garage door opener remote(s)
- Living Area: 1608
- Bedrooms Total: 4
- Fireplaces Total: 1
- Fireplace Features: Gas, Conventional
Exterior & Lot Features
- Lot Features: Treed, Rectangular, Double width or more driveway, Sump Pump
- Parking Features: Attached Garage, Parking Space(s), Heated Garage
- Lot Size Dimensions: 55.9x114.9
Location & Community
- Common Interest: Freehold
Tax & Legal Information
- Tax Year: 2024
- Tax Annual Amount: 4600
If you’re tired of the average bi-level, this home is a must-see. Built by Authentic Homes, a small custom builder with a focus on attention to detail and quality. The main floor is open and bright, featuring wide plank, hand-scraped hardwood floors throughout the entertainment areas, hallway, and office/bedroom. The open-concept design showcases a stunning custom kitchen equipped with high-end German built-in appliances—including an all-fridge and all-freezer—a spacious 10’ island, granite countertops, a cast-iron glass-coated under-mount sink, soft-close drawers, pullout spice racks on each side of the stovetop, and a large pantry. The two main-floor bedrooms are generously sized. The master suite includes a large walk-in closet with built-in storage solutions, and the 5-piece ensuite offers a steam shower, soaker tub, and separate water closet. The fully finished basement is perfect for entertaining, featuring a gas fireplace, a star-lit fiber optic ceiling above the sitting area (complete with constellations), and a large wet bar centrally located for convenience. The basement also includes a cork-floored games area, perfect for a pool table, two additional bedrooms, a combined laundry/furnace room with custom cabinets, and a large storage room under the front entrance. The home is also wired for surround sound. The backyard is meticulously landscaped, with an 11’x16’ covered deck featuring a Duradek finish and enclosed storage underneath, as well as a 16’x19’ paving stone patio. For added convenience, upstairs plug-ins are placed in the baseboards, maintaining a clean wall aesthetic. Outside, the backyard is beautifully landscaped, offering views of walking paths and green space on both the side and rear of the home. Enjoy the tranquility from your private covered deck or relax on the lower patio.The double attached garage is heated, oversized, and leads to a large mudroom. Call your favourite REALTOR® today to schedule a showing (id:1945)
Demographic Information
Neighbourhood Education
| College | 55 |
| University degree at bachelor level or above | 10 |
Neighbourhood Marital Status Stat
| Married | 135 |
| Widowed | 40 |
| Divorced | 40 |
| Separated | 10 |
| Never married | 75 |
| Living common law | 15 |
| Married or living common law | 150 |
| Not married and not living common law | 165 |
Neighbourhood Construction Date
| 1961 to 1980 | 100 |
| 1960 or before | 95 |











