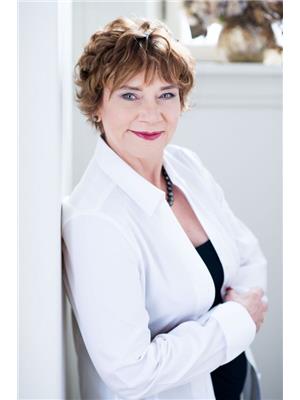408 Pearl Street W, Brockville
- Bedrooms: 3
- Bathrooms: 4
- Type: Residential
- Added: 65 days ago
- Updated: 38 days ago
- Last Checked: 2 hours ago
Ideally located in a welcoming family neighbourhood close to Swift Waters Elementary, this meticulously maintained home offers ample room for family and guests. Enjoy endless summer fun with your private in-ground pool, complete with a waterslide and fibre optic waterfall. Relax in the screened-in room or entertain on the covered front porch and rear deck. Inside, the thoughtfully designed layout maximizes both space and function, featuring high-end finishes and a warm, inviting atmosphere. This property seamlessly blends comfort, style, and neighbourhood charm. Don’t miss the chance to make this oasis your own! (id:1945)
powered by

Show
More Details and Features
Property DetailsKey information about 408 Pearl Street W
- Cooling: Central air conditioning
- Heating: Forced air, Natural gas
- Stories: 2
- Year Built: 1995
- Structure Type: House
- Exterior Features: Brick, Siding
- Foundation Details: Poured Concrete
Interior FeaturesDiscover the interior design and amenities
- Basement: Full, Not Applicable
- Flooring: Hardwood, Ceramic, Wall-to-wall carpet
- Appliances: Washer, Refrigerator, Dishwasher, Stove, Dryer, Microwave Range Hood Combo
- Bedrooms Total: 3
- Fireplaces Total: 1
- Bathrooms Partial: 2
Exterior & Lot FeaturesLearn about the exterior and lot specifics of 408 Pearl Street W
- Lot Features: Automatic Garage Door Opener
- Water Source: Municipal water
- Parking Total: 4
- Pool Features: Inground pool
- Parking Features: Attached Garage, Surfaced
- Road Surface Type: No thru road, Paved road
- Lot Size Dimensions: 55.64 ft X 100.13 ft (Irregular Lot)
Location & CommunityUnderstand the neighborhood and community
- Common Interest: Freehold
- Street Dir Suffix: West
- Community Features: Family Oriented
Utilities & SystemsReview utilities and system installations
- Sewer: Municipal sewage system
Tax & Legal InformationGet tax and legal details applicable to 408 Pearl Street W
- Tax Year: 2023
- Parcel Number: 441890148
- Tax Annual Amount: 4735
- Zoning Description: Residential
Additional FeaturesExplore extra features and benefits
- Security Features: Smoke Detectors
Room Dimensions

This listing content provided by REALTOR.ca
has
been licensed by REALTOR®
members of The Canadian Real Estate Association
members of The Canadian Real Estate Association
Nearby Listings Stat
Active listings
2
Min Price
$599,995
Max Price
$799,900
Avg Price
$699,948
Days on Market
77 days
Sold listings
2
Min Sold Price
$650,000
Max Sold Price
$1,369,900
Avg Sold Price
$1,009,950
Days until Sold
105 days
Additional Information about 408 Pearl Street W








































