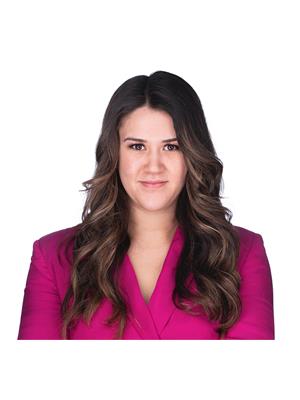325 Dougall Road S, Kelowna
- Bedrooms: 4
- Bathrooms: 2
- Living area: 2083 square feet
- Type: Residential
- Added: 316 days ago
- Updated: 217 days ago
- Last Checked: 5 hours ago
Introducing a prime 0.21-acre corner lot in Kelowna, positioned at Dougall Rd S and Jurome Ave, this development opportunity is zoned UC4, allowing for 4-story buildings with a potential FAR with bonuses of 2.4. Sewer is at the lot line. Nestled in a rapidly expanding neighborhood, this property is not only close to essential amenities but also benefits from its proximity to transit options, the local transit exchange, and Plaza 33 shopping center, featuring Save on Foods. This enhances its appeal, offering developers the chance to significantly impact Kelowna's urban growth. With the additional convenience of an assumable mortgage and potential for a Vendor Take-Back (VTB) mortgage, financial flexibility is at your fingertips. This lot represents a rare opportunity to contribute to Kelowna's community and skyline, making it a strategic investment for those looking to shape the future of one of Canada's most desirable locations. Act now to secure this valuable piece of Kelowna's developing landscape. (id:1945)
powered by

Property DetailsKey information about 325 Dougall Road S
- Cooling: Central air conditioning
- Heating: Forced air
- Stories: 2
- Year Built: 1969
- Structure Type: House
Interior FeaturesDiscover the interior design and amenities
- Living Area: 2083
- Bedrooms Total: 4
Exterior & Lot FeaturesLearn about the exterior and lot specifics of 325 Dougall Road S
- Water Source: Irrigation District
- Lot Size Units: acres
- Parking Features: See Remarks
- Lot Size Dimensions: 0.21
Location & CommunityUnderstand the neighborhood and community
- Common Interest: Freehold
- Street Dir Suffix: South
Utilities & SystemsReview utilities and system installations
- Sewer: Municipal sewage system
Tax & Legal InformationGet tax and legal details applicable to 325 Dougall Road S
- Zoning: Unknown
- Parcel Number: 002-220-636
- Tax Annual Amount: 3298.72
Room Dimensions
| Type | Level | Dimensions |
| Bedroom | Basement | ' x ' |
| Bedroom | Basement | ' x ' |
| Bedroom | Main level | ' x ' |
| Full bathroom | Main level | x |
| Full bathroom | Main level | x |
| Primary Bedroom | Main level | 10'5'' x 12'9'' |
| Kitchen | Main level | 11'2'' x 10'9'' |
| Living room | Main level | 11'4'' x 19'2'' |

This listing content provided by REALTOR.ca
has
been licensed by REALTOR®
members of The Canadian Real Estate Association
members of The Canadian Real Estate Association
Nearby Listings Stat
Active listings
52
Min Price
$275,000
Max Price
$2,600,000
Avg Price
$861,678
Days on Market
112 days
Sold listings
28
Min Sold Price
$289,000
Max Sold Price
$995,000
Avg Sold Price
$550,082
Days until Sold
107 days

















