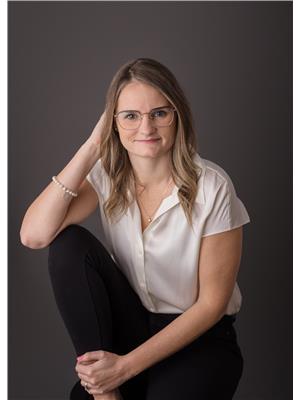1214 Carson Trail, North Frontenac
- Bedrooms: 4
- Bathrooms: 2
- Type: Residential
- Added: 16 days ago
- Updated: 2 days ago
- Last Checked: 6 hours ago
Welcome to 1214 Carson Trail! This gorgeous retreat is nestled in the heart of North Frontenac and sits on 3.5 acres at the bulge in the Mississippi river. At the end of the dead end road and occupying most of the peninsula, this property is perfect for those seeking a private getaway with family and friends. Get lost in the natural surroundings or work on your projects in the workshop. The cottage is meticulously maintained and upkept, featuring a real wood-burning stove for cold winter nights and central air conditioning for hot summer days. Easy access from the kitchen to the patio/bbq makes this home perfect for entertaining or indoor/outdoor living. Launch your own canoe trip from this base camp, and paddle up the Mississippi river, a Tributary of the Ottawa River, right into Ottawa or Quebec! Located only 3 hours northeast of Toronto, or 1.5 hours south of Ottawa, this sanctuary is a perfect weekend escape for those looking to abscond the 9 to 5.
powered by

Property Details
- Cooling: Central air conditioning
- Heating: Heat Pump, Electric
- Stories: 2
- Structure Type: House
- Exterior Features: Wood
- Foundation Details: Block
Interior Features
- Basement: Finished, Walk out, N/A
- Bedrooms Total: 4
Exterior & Lot Features
- View: Direct Water View
- Parking Total: 7
- Water Body Name: Mississippi
- Parking Features: Detached Garage
- Lot Size Dimensions: 441.8 x 433 FT ; Irregular
Location & Community
- Directions: Hwy 509 & Hwy 36
- Common Interest: Freehold
Utilities & Systems
- Sewer: Septic System
Tax & Legal Information
- Tax Year: 2023
- Tax Annual Amount: 3027.84
- Zoning Description: LSW-X1 Limited Services Waterfront
Room Dimensions
This listing content provided by REALTOR.ca has
been licensed by REALTOR®
members of The Canadian Real Estate Association
members of The Canadian Real Estate Association
















