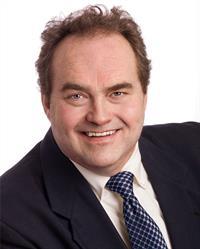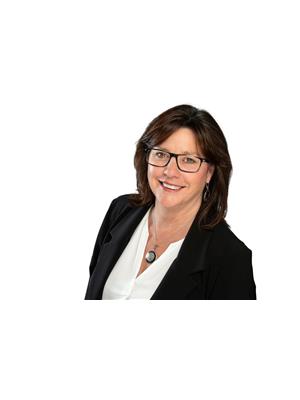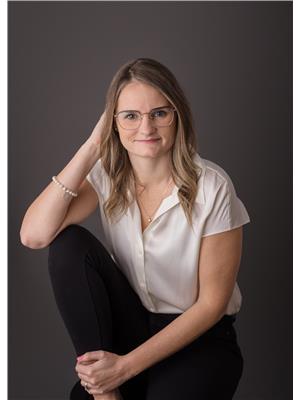150 Izatt Lake Road, Mcdonalds Corners
- Bedrooms: 4
- Bathrooms: 2
- Type: Residential
- Added: 48 days ago
- Updated: 28 days ago
- Last Checked: 6 hours ago
SPECTACULAR WATERFRONT PARADISE. A magnificent 4 SEASON dream property BUILT in 2011 on the beautiful shores of DESIRABLE IZATT/STUMP Lake. MASSIVE 2.8 acre treed lot w/ privacy, 1200+ft of waterfront & TWO PRIVATE ISLANDS. A NATURE LOVERS SANCTUARY. Impressive craftsmanship, superb style, open concept layout ideal for everyday living & hosting. ABSOLUTELY FABULOUS. Featuring: ICF FOUNDATION, 4 BEDRMS on main floor. Large primary bedrm w/lake view & ensuite, mudrm (could be office), wood flooring through-out. SPRAWLING CHEF’S KITCHEN w/ gas stove, huge island. WOODSTOVE. OVERSIZED WINDOWS = NATURAL LIGHT + STUNNING VIEWS. Exterior living at its finest: expansive decking, ALL DAY SUN, natural site w. plenty of space for fun, dock for swimming off island, DETACHED BUNKIE (ideal for add'l sleeping, home office, gym, kids zone etc).FURNITURE (negatiable), TURN KEY DREAM! Opportunities of this magnitude are a rare find. PRIVACY & TRANQUILITY. Easy drive. ONLY 15 min from HWY 7. A GEM! (id:1945)
powered by

Property Details
- Cooling: Central air conditioning
- Heating: Forced air, Propane
- Stories: 1
- Year Built: 2011
- Structure Type: House
- Exterior Features: Siding
- Architectural Style: Bungalow
Interior Features
- Basement: Unfinished, Unknown, Low
- Flooring: Tile, Hardwood
- Appliances: Refrigerator, Dishwasher, Stove, Microwave, Hood Fan
- Bedrooms Total: 4
- Fireplaces Total: 1
Exterior & Lot Features
- View: Lake view
- Water Source: Drilled Well, Well
- Lot Size Units: acres
- Parking Total: 10
- Parking Features: Open
- Road Surface Type: No thru road
- Lot Size Dimensions: 2.86
- Waterfront Features: Waterfront on lake
Location & Community
- Common Interest: Freehold
Utilities & Systems
- Sewer: Septic System
Tax & Legal Information
- Tax Year: 2023
- Parcel Number: 050180088
- Tax Annual Amount: 4105
- Zoning Description: Res Rural
Room Dimensions
This listing content provided by REALTOR.ca has
been licensed by REALTOR®
members of The Canadian Real Estate Association
members of The Canadian Real Estate Association
















